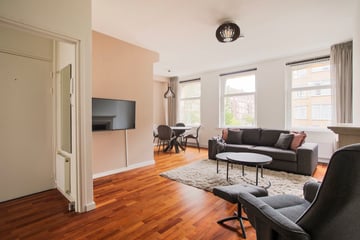
Description
Attractive and in 2020 thoroughly and tastefully renovated 2-roomapartment with spacious balcony, located in a prime location in Amsterdam South. With 3 large windows overlooking freely towards Courbetstraat, the home is remarkably light. The entire apartment has been renovated to a high standard and can be delivered turn-key and including movables, making it effortless to move in here.
The home is quietly located in a characteristic 1930s building in the Apollo neighbourhood. Within walking distance you will find the chic Beethovenstraat with all kinds of fine shops, popular cafes, restaurants and specialty shops. A bite to eat at Ferilli's or brasserie Margaux, coffee at Cafecito or the terrace of bar Kaspar? In 10 minutes you can walk to the Beatrix- or Vondelpark and by bike you are at the canals or at the Zuidas in no time.
Logistically, the location is favourable with several tram and bus lines within walking distance (at Minervaplein and Beethovenstraat). By car, you can get to the A10 but also quickly to the Zuidas or Schiphol Airport. There's plenty of parking space in front of the door and you can currently get 2 parking permits here without any waiting time!
INDELING
You reach the flat on the first floor via the well-kept stairwell.
Entrance, spacious hallway offering access to all rooms. Enter into the spacious living room, which is remarkably light because of 3 large windows. The gas fireplace completes the atmosphere. The sun shines delightfully into the living room in the afternoon and evening. During hot summers, the awnings keep the living room nice and cool. The luxurious, sand-coloured kitchen (2020) is equipped with all the desired appliances, such as an induction hob, extractor hood, oven, fridge, freezer, oven, dishwasher and Quooker. There is a separate cupboard for the washing machine and dryer. From the kitchen, there is access to the full-width balcony. Here you have the sun in the morning and early afternoon. The central heating boiler is neatly hidden in the insulated balcony cupboard. The modern bathroom has a spacious walk-in shower with glass wall and a beautiful washbasin with mirror cabinet. There is a separate, hanging toilet in the same style. The spacious bedroom is located at the rear and has more than enough space for a large wardrobe and generous double bed. The whole apartment is plastered and there is a beautiful parquet floor almost everywhere. The kitchen is tiled and the bedroom is carpeted.
HOME OWNERS ASSOCIATION
-The active VvE consists of Michelangelostraat 75-101 and is professionally managed by VvE NL.
-The owner has a multi-year maintenance plan.
-The service costs are € 160,- per month.
PARTICULARS
-The living area is 58,8 m2 excluding the balcony of 5,5 m2. (In accordance with NEN 2580, a measurement report is available).
-Highly renovated in 2020.
-Royal living room with 3 large windows looking beautifully into the Courbetstraat.
-Wide east-facing balcony allowing you to enjoy the sun in the morning and early afternoon.
-Energy label C.
-Central heating boiler year 2020 (serviced every year).
-Turn key delivery is possible; the movables can be inclused.
-The ground rent is € 811.30 per year and is tax deductible. The current period runs until 30 June 2055, after which the perpetual ground lease is already fixed.
This measurement instruction is intended to apply a more uniform way of measuring to give an indication of the usable area. The measurement instruction does not completely rule out differences in measurement results, for example due to differences in interpretation, rounding off or limitations in carrying out the measurement. This information has been compiled with due care.
However, we do not accept any liability for any incompleteness, inaccuracy or otherwise, or the consequences thereof. All dimensions and surface areas stated are indicative. The buyer has his own obligation to investigate all matters of importance to him. With regard to this property, our office is the seller's estate agent. We advise you to engage an NVM/MVA Estate Agent, who will assist you with his expertise in the purchase process. If you do not wish to engage professional assistance, by law you consider yourself expert enough to oversee all matters of importance. The General Consumer Conditions of the NVM apply.
Features
Transfer of ownership
- Last asking price
- € 589,000 kosten koper
- Asking price per m²
- € 9,983
- Status
- Sold
- VVE (Owners Association) contribution
- € 160.00 per month
Construction
- Type apartment
- Upstairs apartment (apartment)
- Building type
- Resale property
- Year of construction
- 1931
- Specific
- Partly furnished with carpets and curtains
- Type of roof
- Gable roof covered with roof tiles
Surface areas and volume
- Areas
- Living area
- 59 m²
- Exterior space attached to the building
- 6 m²
- Volume in cubic meters
- 202 m³
Layout
- Number of rooms
- 2 rooms (1 bedroom)
- Number of bath rooms
- 1 bathroom and 1 separate toilet
- Bathroom facilities
- Walk-in shower, toilet, and washstand
- Number of stories
- 1 story
- Located at
- 2nd floor
- Facilities
- Optical fibre, mechanical ventilation, and TV via cable
Energy
- Energy label
- Insulation
- Double glazing and floor insulation
- Heating
- CH boiler
- Hot water
- CH boiler
- CH boiler
- Gas-fired combination boiler from 2020, in ownership
Cadastral data
- AMSTERDAM AB 2569
- Cadastral map
- Ownership situation
- Municipal long-term lease
- Fees
- € 811.00 per year
Exterior space
- Balcony/roof terrace
- Balcony present
Parking
- Type of parking facilities
- Paid parking, public parking and resident's parking permits
VVE (Owners Association) checklist
- Registration with KvK
- Yes
- Annual meeting
- Yes
- Periodic contribution
- Yes (€ 160.00 per month)
- Reserve fund present
- Yes
- Maintenance plan
- Yes
- Building insurance
- Yes
Photos 28
© 2001-2025 funda



























