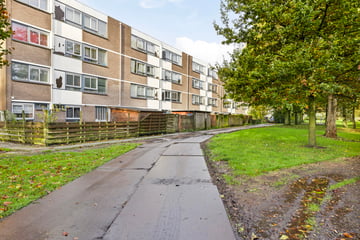
Description
3-room apartment on the first floor with garden facing northeast.
The apartment is located in a beautiful green area and a stone's throw from recreation area the Gaasperplas where you can enjoy all the possibilities that the water offers such as swimming, boating, surfing and the like. For sunbathers, the beach is an ideal place. The recreational area De Hoge Dijk is at 5-10 minutes cycling distance. With 15 minutes cycling you can also reach the Ouderkerkerplas or the Diemerbos. The elementary school and daycare are within walking distance. The apartment is located between two shopping centers.
Layout:
Closed entrance with staircase.
First floor: Entrance with toilet, storage room and bathroom with walk-in shower, toilet, bidet and sink. At the rear is a bedroom. The living room is adjacent to the spacious backyard. Through the living room you enter the kitchen and at the front of the house is the second bedroom.
Details:
* Living area approx. 72 m²
* Backyard located on the northeast
* Energy label B, valid until 25 November 2027
* Service costs € 227, - per month
* Continuing ground lease whose canon is bought off until February 28, 2059.
* The seller has applied to transfer perpetual ground lease on the basis of the regretoptanten scheme:
Option 1: Switch with annually indexed ground rent of € 100.53
Option 2: Switching with buy-off of only perpetual ground rent € 1,298.
* Delivery in consultation
The non-binding information shown on this website is compiled by us (with care) based on information from the seller (and / or third parties). We do not guarantee its accuracy or completeness. We advise you to contact us if you are interested in one of our homes or to have yourself assisted by your own expert.
We are not responsible for the content of linked websites.
Features
Transfer of ownership
- Last asking price
- € 299,000 kosten koper
- Asking price per m²
- € 4,153
- Service charges
- € 227 per month
- Status
- Sold
Construction
- Type apartment
- Ground-floor apartment (apartment)
- Building type
- Resale property
- Year of construction
- 1976
- Type of roof
- Flat roof covered with asphalt roofing
Surface areas and volume
- Areas
- Living area
- 72 m²
- External storage space
- 15 m²
- Volume in cubic meters
- 236 m³
Layout
- Number of rooms
- 3 rooms (2 bedrooms)
- Number of bath rooms
- 1 bathroom and 1 separate toilet
- Bathroom facilities
- Bidet, shower, toilet, and sink
- Number of stories
- 1 story
- Located at
- Ground floor
- Facilities
- TV via cable
Energy
- Energy label
- Insulation
- Double glazing
- Heating
- CH boiler
- Hot water
- CH boiler
- CH boiler
- Gas-fired combination boiler
Cadastral data
- WEESPERKARSPEL L 9998
- Cadastral map
- Ownership situation
- Municipal long-term lease
- Fees
- Paid until 28-02-2059
Exterior space
- Location
- In residential district
- Garden
- Back garden
- Back garden
- 43 m² (5.70 metre deep and 7.50 metre wide)
- Garden location
- Located at the northeast with rear access
Storage space
- Shed / storage
- Attached brick storage
- Facilities
- Electricity
Parking
- Type of parking facilities
- Public parking
VVE (Owners Association) checklist
- Registration with KvK
- Yes
- Annual meeting
- Yes
- Periodic contribution
- Yes
- Reserve fund present
- Yes
- Maintenance plan
- Yes
- Building insurance
- Yes
Photos 25
© 2001-2025 funda
























