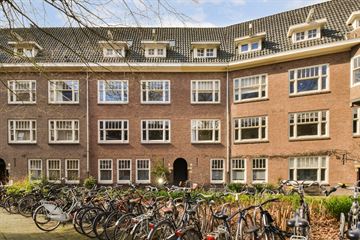
Description
Charming and perfectly laid out 3-room apartment of approximately 70m2 with a lovely southwest-facing balcony. The house on the second floor is located in a building next to a beautiful park in the wide part of Molenbeekstraat, in the heart of Rivierenbuurt, right behind Maasstraat.
LAYOUT
Entrance on the second floor via communal staircase that is only shared with the apartment above. Spacious living and dining room with modern open kitchen at the front with large windows overlooking the green park of Molenbeekstraat with beautiful trees and flowers. Two well-sized bedrooms at the rear both provide access to the southwest-facing balcony. Bathroom with a bath, walk-in shower, double sink and a separate cupboard for washing machine and dryer. Separate toilet with sink.
GROUND LEASE
The object is located on a leasehold issued by the Municipality of Amsterdam. The annual canon amounts to approximately € 1.290,03 per year, with 1 yearly indexation and is tax deductible. The leasehold and the ground rent can be revised for the first time on 16-12-2054. The switch to perpetual leasehold has been requested under favorable conditions.
OWNERS ASSOCIATION
The owners' association is registered with the Chamber of Commerce. There is a multi-year maintenance plan in place. There are no monthly service charges.
PARTICULARITIES
- Living area 69.5 m2 (NEN measured)
- Well-maintained apartment renovated in 2019
- Two well-sized bedrooms
- Balcony on the South West
- The building was split into 4 apartment rights in 2017 with a permit.
- Non self-occupancy clause applicable
SURROUNDINGS
The location of this apartment is excellent. The Maasstraat and Scheldestraat are within walking distance and have a wide range of shops for daily (and other) shopping. Here you will find all kinds of pleasant shops and specialty shops, but also good schools, childcare and nice catering establishments. Want to grab a bite to eat at Michiu, have pizza at Loulou, on the terrace at Tap Zuid or eat at home with food from the caterer Sophie Eats? Everything is literally just steps away. There are several gyms in the area, but the Amstel, the De Mirandabad and the Beatrix Park are also nearby.
You can also cycle to the Center or De Pijp in a few minutes. Public transport, such as bus, train (NS station RAI) and tram (2 minutes walk to Europaplein and then less than 10 minutes by metro to CS) are also accessible a short distance away. Accessibility by private transport is also excellent. Directly around the corner are the arterial roads with connection to the ring road (A2 and A10).
GENERAL
All information contained in this offer has been compiled by us with great care. However, we accept no liability with regard to this information, nor can any rights be derived from the information provided. If applicable, transfer tax already paid will be returned to the seller.
We would be happy to make an appointment with you for a viewing without obligation!
Features
Transfer of ownership
- Last asking price
- € 665,000 kosten koper
- Asking price per m²
- € 9,500
- Status
- Sold
Construction
- Type apartment
- Upstairs apartment (apartment)
- Building type
- Resale property
- Construction period
- 1906-1930
Surface areas and volume
- Areas
- Living area
- 70 m²
- Exterior space attached to the building
- 3 m²
- Volume in cubic meters
- 223 m³
Layout
- Number of rooms
- 3 rooms (2 bedrooms)
- Number of bath rooms
- 1 bathroom and 1 separate toilet
- Bathroom facilities
- Double sink, walk-in shower, bath, and washstand
- Number of stories
- 1 story
- Located at
- 3rd floor
- Facilities
- Mechanical ventilation
Energy
- Energy label
- Insulation
- Energy efficient window and floor insulation
- Heating
- CH boiler
- Hot water
- CH boiler
- CH boiler
- HR-combiketel (gas-fired combination boiler from 2017, in ownership)
Cadastral data
- AMSTERDAM V 12485
- Cadastral map
- Ownership situation
- Municipal long-term lease (end date of long-term lease: 15-12-2054)
- Fees
- € 1,290.03 per year with option to purchase
Exterior space
- Location
- In residential district
- Balcony/roof terrace
- Balcony present
Parking
- Type of parking facilities
- Paid parking, public parking and resident's parking permits
VVE (Owners Association) checklist
- Registration with KvK
- Yes
- Annual meeting
- No
- Periodic contribution
- No
- Reserve fund present
- No
- Maintenance plan
- Yes
- Building insurance
- Yes
Photos 19
© 2001-2024 funda


















