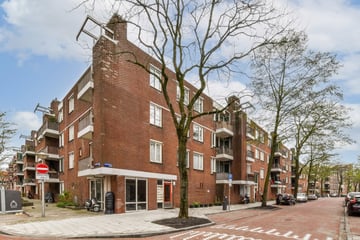
Description
Spacious and well maintained one bedroom apartment of 67m2 located on perpetually paid leasehold in the Indische buurt.
The apartment is located on the second floor of a complex from the 1980s with a south-facing balcony, a beautiful communal courtyard and separate storage room on the ground floor.
Location:
The house is located in the Indische Buurt in Amsterdam East, around the corner from Javastraat and Javaplein. This vibrant area is characterized by its cozy shops, cafés and restaurants, such as Badhuis, Wilde Zwijnen and Bar Botanique. The Dappermarkt is the most famous market in the East part of the city, with a unique blend of cultures. Grocery shopping is done in Javastraat, with several supermarkets around the corner The newer Oostpoort shopping area is also within walking distance. For relaxation or a run, there are no fewer than three parks in the area: the Flevopark, the Oosterpark and Park Frankendael.
Layout:
Entrance with central hall on the ground floor. You reach the apartment on the second floor via the stairwell. Spacious hall with closet and access to all rooms. Bright living room with semi-open kitchen, equipped with various built-in appliances. The living room also gives access to the balcony, which is south facing! The bedroom is overlooking the communal courtyard. The bathroom has a bath, toilet, washbasin and washing machine connection. There is a storage room in the basement for extra storage and to store bicycles.
Particularities:
- Energy label A;
- 67 m2 living space (NEN 2580);
- South-facing balcony;
- Ground lease paid off perpetually;
- Active homeowners' association with professional management and multi-year maintenance plan.
- Storage room on the ground floor;
- Communal courtyard;
- Asbest-clause applicable.
Features
Transfer of ownership
- Last asking price
- € 430,000 kosten koper
- Asking price per m²
- € 6,418
- Service charges
- € 127 per month
- Status
- Sold
- VVE (Owners Association) contribution
- € 126.84 per month
Construction
- Type apartment
- Upstairs apartment (apartment)
- Building type
- Resale property
- Year of construction
- 1980
- Type of roof
- Flat roof covered with asphalt roofing
Surface areas and volume
- Areas
- Living area
- 67 m²
- Other space inside the building
- 1 m²
- Exterior space attached to the building
- 3 m²
- External storage space
- 8 m²
- Volume in cubic meters
- 215 m³
Layout
- Number of rooms
- 2 rooms (1 bedroom)
- Number of bath rooms
- 1 bathroom
- Bathroom facilities
- Shower, bath, toilet, and washstand
- Number of stories
- 1 story
- Located at
- 3rd floor
- Facilities
- Passive ventilation system and TV via cable
Energy
- Energy label
- Insulation
- Double glazing and insulated walls
- Heating
- CH boiler
- Hot water
- CH boiler
- CH boiler
- Intergas (gas-fired combination boiler from 2022, in ownership)
Cadastral data
- AMSTERDAM W 8275
- Cadastral map
- Ownership situation
- Municipal long-term lease
- Fees
- Bought off for eternity
- AMSTERDAM W 8275
- Cadastral map
- Ownership situation
- Municipal long-term lease
- Fees
- Bought off for eternity
Exterior space
- Location
- Alongside a quiet road and in residential district
Storage space
- Shed / storage
- Built-in
- Facilities
- Electricity
Parking
- Type of parking facilities
- Paid parking and resident's parking permits
VVE (Owners Association) checklist
- Registration with KvK
- Yes
- Annual meeting
- Yes
- Periodic contribution
- Yes (€ 126.84 per month)
- Reserve fund present
- Yes
- Maintenance plan
- Yes
- Building insurance
- Yes
Photos 16
© 2001-2025 funda















