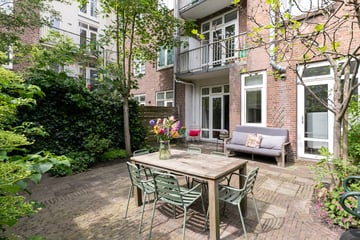
Description
Lovely bright and well laid out ground floor apartment of approx. 69 m2 with sunny backyard of over 40m2 facing Southwest with stone gazebo.
This charming first floor apartment has 2 bedrooms, separate kitchen and neat bathroom with shower and an ensuite living room with French doors to the garden.
It is located in a pleasant street near Surinameplein, Hoofdweg and Rembrandt Park.
The apartment is on private land, so no hassle with ground lease!
The Nickeriestraat is located in a nice, quiet and child-friendly neighborhood in the Baarsjes with wide streets and many green (play) squares. The house is within walking distance of both the Vondelpark and the Rembrandtpark. For daily shopping there are several supermarkets within walking distance and Monday to Saturday there is the Ten Kate market halfway down the Kinkerstraat. In the nearby Postjesweg, Kinkerstraat and the Overtoom are many nice stores, cafes and restaurants such as Bar Costa, Café Goldmund, Café Mundi and Levain et Le Vin.
The house is very well accessible by public transport (streetcar and bus) as well as by car. Because of the many highways (including Surinameplein and Amstelveenseweg) you are in a few minutes on the A10 ring road or the A4. In front of the door and in the immediate vicinity is ample parking. Lelylaan Station is just a few minutes by bike. The center or the Jordaan can be reached by bike within 10 minutes.
LAYOUT
Through the private entrance on the first floor you enter the hall, which leads to the corridor. The hallway gives access to all the rooms of the house. The cozy living room ensuite over the entire length of the house has French doors to the garden.
At the back of the house is the separate kitchen with various built-in appliances (including refrigerator, combi-oven, dishwasher and 4-burner gas stove). In the kitchen is the central heating boiler neatly hidden in a built-in cupboard. Next to the kitchen is the master bedroom.
Both from the living room, the kitchen and the master bedroom there is access to the garden where in summer the sun comes all day!
The bathroom equipped with neat fresh white tiles and has a sink, shower stall, towel radiator, toilet and washer-dryer connection.
The second bedroom with practical closets is located at the front, this room is good to use as a study or nursery.
In the garden is a stone shed with electricity, ideal for charging your bike or doing odd jobs, there is also enough space to store lots of stuff.
SPECIFICS
- located on private land
- fully double glazed
- energy label C
- Spacious sunny garden with stone shed
- Small association, 3 members
- contribution VvE € 76,00 per month
Features
Transfer of ownership
- Last asking price
- € 625,000 kosten koper
- Asking price per m²
- € 9,058
- Status
- Sold
- VVE (Owners Association) contribution
- € 76.00 per month
Construction
- Type apartment
- Ground-floor apartment
- Building type
- Resale property
- Year of construction
- 1930
Surface areas and volume
- Areas
- Living area
- 69 m²
- External storage space
- 5 m²
- Volume in cubic meters
- 227 m³
Layout
- Number of rooms
- 4 rooms (2 bedrooms)
- Number of bath rooms
- 1 bathroom and 1 separate toilet
- Bathroom facilities
- Shower, toilet, and sink
- Number of stories
- 1 story
- Located at
- Ground floor
- Facilities
- Passive ventilation system
Energy
- Energy label
- Insulation
- Double glazing
- Heating
- CH boiler
- Hot water
- CH boiler
- CH boiler
- In ownership
Cadastral data
- SLOTEN M 2063
- Cadastral map
- Ownership situation
- Full ownership
Exterior space
- Garden
- Back garden
Storage space
- Shed / storage
- Detached brick storage
Parking
- Type of parking facilities
- Paid parking, public parking and resident's parking permits
VVE (Owners Association) checklist
- Registration with KvK
- No
- Annual meeting
- Yes
- Periodic contribution
- Yes (€ 76.00 per month)
- Reserve fund present
- No
- Maintenance plan
- Yes
- Building insurance
- Yes
Photos 43
© 2001-2025 funda










































