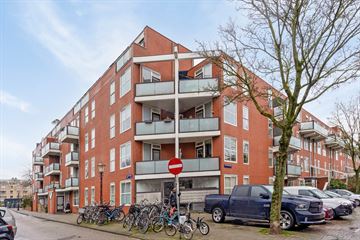
Description
Wil je deze woning bezichtigen? Laat dan je gegevens achter via het reactieformulier. Er wordt dan zo spoedig mogelijk contact met je opgenomen.
Dit 2-kamerappartement (55 m²) met balkon heeft een heerlijk vrij uitzicht over de Jacob van Lennepkade en het Jacob van Lennepkanaal. Het appartement ligt aan een rustige weg. Er zijn voldoende voorzieningen in de buurt, zoals scholen en winkels. Voor je dagelijkse boodschappen heb je keuze genoeg. Denk dan aan de Kinkerstraat en de Ten Katemarkt. De bereikbaarheid laat niets te wensen over. Er zijn diverse tram- en busverbindingen op loopafstand. In het Vondelpark kun je wandelen of hardlopen.
Indeling:
Je komt direct binnen via de entreehal met gelijk rechts de slaapkamer. De badkamer voorzien van wastafel douche en toilet is in het midden van de hal. Aan het eind van de entreehal zit de woonkamer met balkon. De open keuken bevindt zich tussen slaapkamer en woonkamer in. Er is nog een eigen berging in het souterrain.
Projectnotaris:
Notariskantoor Spier & Hazenberg
Voorbehoud:
Verkoop geschiedt onder voorbehoud gunning verkoper.
Bijzonderheden:
VvE-bijdrage: € 84,56 per maand
Erfpacht afgekocht tot 30-11-2031
Watermeter aanwezig
Wasmachineaansluiting in badkamer
Open keuken
Mechanische ventilatie
De maandelijkse VvE bijdrage voor de berging bedraagt € 5,68
In deze woning heeft een asbestinventarisatie plaatsgevonden. Het saneringsplichtige asbest is verwijderd.
Er geldt een zelfbewoningsclausule voor 2 jaar.
Features
Transfer of ownership
- Last asking price
- € 400,000 kosten koper
- Asking price per m²
- € 7,273
- Status
- Sold
- VVE (Owners Association) contribution
- € 84.56 per month
Construction
- Type apartment
- Upstairs apartment (apartment)
- Building type
- Resale property
- Year of construction
- 1981
- Type of roof
- Flat roof covered with asphalt roofing
Surface areas and volume
- Areas
- Living area
- 55 m²
- Exterior space attached to the building
- 3 m²
- External storage space
- 4 m²
- Volume in cubic meters
- 141 m³
Layout
- Number of rooms
- 2 rooms (1 bedroom)
- Number of bath rooms
- 1 bathroom
- Bathroom facilities
- Shower, toilet, and sink
- Number of stories
- 1 story
- Located at
- 2nd floor
- Facilities
- Mechanical ventilation
Energy
- Energy label
- Insulation
- Double glazing
- Heating
- CH boiler
- Hot water
- CH boiler
- CH boiler
- Gas-fired from 2007, in ownership
Cadastral data
- AMSTERDAM T 7035
- Cadastral map
- Ownership situation
- Municipal long-term lease (end date of long-term lease: 01-12-2031)
- Fees
- Paid until 01-12-2031
Exterior space
- Location
- Alongside a quiet road, alongside waterfront and unobstructed view
- Balcony/roof terrace
- Balcony present
Storage space
- Shed / storage
- Built-in
VVE (Owners Association) checklist
- Registration with KvK
- Yes
- Annual meeting
- Yes
- Periodic contribution
- Yes (€ 84.56 per month)
- Reserve fund present
- Yes
- Maintenance plan
- Yes
- Building insurance
- Yes
Photos 20
© 2001-2025 funda



















