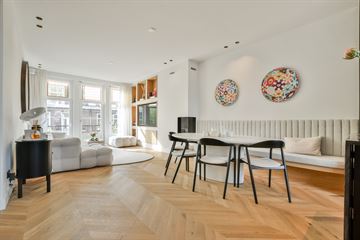
Description
A sumptuous and superbly renovated apartment with two bedrooms, two bathrooms, and two balconies at a fantastic location in Amsterdam Zuid.
With a floor surface area of 95m², this property forms part of a renovation project involving three dwellings. Each apartment is unique and has something for everyone. One particularly notable feature about these homes is their width - around 9.5 metres - and their high ceilings, which rise to about 3 metres.
The renovation work was carried out to a very high standard, with a careful focus on details and finishing, and the layout of each apartment has been designed to maximise efficiency.
LAYOUT
The completely renovated staircase takes you to the third floor. From the spacious hall you can enter every room; in the hall itself are a wardrobe for your coats, a toilet, and a space for a washing machine. The living room extends along the entire length of the apartment and is divided into a sitting and an eating area. At the front is a balcony, while the rear enjoys the benefit of a very large sunny terrace. You can feel yourself drawn irresistibly to the gas fireplace, perfect for sitting down and relaxing.
The splendid kitchen is a joy in itself. The large island offers not just plenty of storage space, but also has a bar section. There is all kinds of built-in equipment in the kitchen - a sizeable oven, a combi microwave, a wine cooler, a Quooker, an induction hob, and a fridge with several freezer compartments.
At the front of the property is the first bedroom, featuring a built-in wardrobe and walk-in bathroom. The second bedroom is at the rear and opens out onto the lovely terrace, where you can enjoy the afternoon sun. There is air conditioning in both bedrooms.
LOCATION
The apartment is in the Concertgebouwbuurt district, one of the most sought after areas in Amsterdam. The Concertgebouw, Museumplein, the Stedelijk Museum, Van Gogh Museum, and Rijksmuseum are just around the corner, as are the popular P.C. Hooftstraat and Cornelis Schuytstraat. And of course Vondelpark is only a few minutes’ walk away. The neighbourhood itself is blessed with numerous outdoor terraces, lunch cafés, and restaurants. Every amenity can be found within walking distance of the apartment - shops for your day-to-day needs, gyms, and public transport connections (various bus and tram routes pass nearby).
PARTICULARS
- Situated on freehold land;
- The apartment comes with a domotic system, air conditioning, and underfloor heating;
- New window frames, with double glazing;
- The project notary is Buma Algera Notariaat;
- The service charges are yet to be determined;
- Transfer by agreement; can be arranged at short notice.
This information has been compiled with the greatest possible care. However, we accept no liability for any inaccuracies or deficiencies in that information or for any consequences arising therefrom. It is the duty of the purchaser to investigate all matters of importance to him or her. With regard to this property, we act solely in an advisory capacity as the estate agents of the vendor. We advise you to engage the services of an NVM estate agent to assist you with the purchasing process. If you have any specific wishes regarding the property, you are advised to notify your purchasing estate agent as soon as possible and to conduct any investigations yourself, or to arrange to have them conducted. If you do not engage the services of a qualified representative, you are deemed by law to have a sufficient understanding and awareness of everything that is or could be of importance to you. NVM terms and conditions apply.
Features
Transfer of ownership
- Last asking price
- € 1,300,000 kosten koper
- Asking price per m²
- € 13,684
- Status
- Sold
- VVE (Owners Association) contribution
- € 82.00 per month
Construction
- Type apartment
- Upstairs apartment (apartment with open entrance to street)
- Building type
- Resale property
- Year of construction
- 1912
- Type of roof
- Flat roof covered with asphalt roofing
Surface areas and volume
- Areas
- Living area
- 95 m²
- Exterior space attached to the building
- 16 m²
- External storage space
- 11 m²
- Volume in cubic meters
- 332 m³
Layout
- Number of rooms
- 3 rooms (2 bedrooms)
- Number of bath rooms
- 2 bathrooms and 1 separate toilet
- Bathroom facilities
- 2 showers, 2 walk-in showers, bath, urinal, 2 sinks, and 2 washstands
- Number of stories
- 1 story
- Located at
- 4th floor
- Facilities
- Air conditioning, smart home, mechanical ventilation, and TV via cable
Energy
- Energy label
- Insulation
- Completely insulated
- Heating
- CH boiler
- Hot water
- CH boiler
- CH boiler
- Gas-fired combination boiler from 2021, in ownership
Cadastral data
- AMSTERDAM Z 2117
- Cadastral map
- Ownership situation
- Full ownership
Exterior space
- Location
- Alongside a quiet road, in centre and in residential district
- Balcony/roof terrace
- Balcony present
Parking
- Type of parking facilities
- Paid parking, public parking and resident's parking permits
VVE (Owners Association) checklist
- Registration with KvK
- Yes
- Annual meeting
- No
- Periodic contribution
- No
- Reserve fund present
- No
- Maintenance plan
- No
- Building insurance
- Yes
Photos 35
© 2001-2025 funda


































