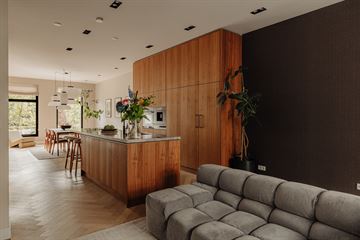
Description
Mazzelman | This well-maintained double ground floor apartment of 172 m² is located on a quiet, child-friendly quay in a highly sought-after residential area. The complex was fully renovated in 2020, including foundation restoration, and transformed into a comfortable family home. The kitchen forms the heart of the residence, seamlessly transitioning into the large, spacious living area and dining section overlooking the Singelgracht.
The house further boasts three spacious and practical bedrooms, two luxurious bathrooms, and ample built-in storage. The delightful garden features fixed benches and a beautiful Plane tree. Situated on private land with a well-functioning homeowners’ association (VvE).
The complete living experience can be explored on our website, or you can download our magazine. Through our website, it’s also easy to schedule your own viewing.
Tour
The residence features a stylish living room at the rear, equipped with French doors leading to a balcony. This level has a height of over 3.20 meters, with a beautiful wooden kitchen at its center, complete with an island. Two windows on the canal side allow abundant natural light to enter and brighten the dining area.
The sleeping floor, located on the garden level, is cool and has its own entrance. The master bedroom at the front includes custom-built wardrobes and an en-suite bathroom. This bathroom is equipped with a freestanding bathtub and a walk-in shower with double showerheads. The two rear rooms are well-sized and share a bathroom with a walk-in shower and sink. There is also a separate toilet and a storage room at the front of the house.
The garden offers sun in the morning and evening, with a bench designed to enjoy the afternoon sun. A magnificent Plane tree provides essential privacy, and smart use of artificial grass and brick paving has been implemented.
Neighborhood Guide
The apartment is located in an area with a diverse range of specialty shops, including the Holtkamp bakery, Slagerij de Leeuw, and Albert Heijn, as well as the Albert Cuyp market for daily groceries. For delicious coffee, lunch, or dinner, numerous dining establishments can be found on Weteringschans, Vijzelgracht, and Utrechtsestraat. Additionally, “De Pijp” is easily accessible.
Details
• Usable living area approximately 171 m²
• Garden located to the north, approximately 70 m²
• Situated on private land
• Energy label A
• Studio Piet Boon and Anne Claus Interiors
• Service costs VvE € 190,88 per month
• Advance heating costs € 190,00 per month
• New foundation installed in 2020
• Fully renovated in 2020
• Municipal protected / National protected city view
• Part of UNESCO World Heritage
For more information, visit the website of the National Monuments Portal, Restoration Fund, and the Cultural Heritage Agency regarding possible subsidies.
This information has been compiled with due care. However, no liability is accepted for any incompleteness, inaccuracies, or otherwise, nor the consequences thereof. All stated dimensions and areas are indicative only.
The measuring instruction is based on NEN2580. The measuring instruction aims to apply a more uniform method of measurement for providing an indication of the usable area. The measuring instruction does not completely exclude differences in measurement results due to, for example, interpretation differences, rounding, or limitations in performing the measurement.
Features
Transfer of ownership
- Last asking price
- € 1,880,000 kosten koper
- Asking price per m²
- € 11,325
- Status
- Sold
Construction
- Type apartment
- Double ground-floor apartment (apartment)
- Building type
- Resale property
- Year of construction
- 1886
- Specific
- Protected townscape or village view (permit needed for alterations)
Surface areas and volume
- Areas
- Living area
- 166 m²
- External storage space
- 2 m²
- Volume in cubic meters
- 550 m³
Layout
- Number of rooms
- 4 rooms (3 bedrooms)
- Number of bath rooms
- 2 bathrooms and 2 separate toilets
- Bathroom facilities
- 2 double sinks, 2 walk-in showers, 2 baths, and 2 washstands
- Number of stories
- 2 stories
- Located at
- 1st floor
- Facilities
- Mechanical ventilation
Energy
- Energy label
- Insulation
- Double glazing, insulated walls and floor insulation
- Heating
- CH boiler
- Hot water
- CH boiler
Cadastral data
- AMSTERDAM I 12051
- Cadastral map
- Ownership situation
- Full ownership
Exterior space
- Location
- Alongside a quiet road, alongside waterfront, in residential district and unobstructed view
- Garden
- Back garden
- Balcony/roof terrace
- Balcony present
Storage space
- Shed / storage
- Built-in
- Facilities
- Heating
- Insulation
- Insulated walls
Parking
- Type of parking facilities
- Paid parking and resident's parking permits
VVE (Owners Association) checklist
- Registration with KvK
- No
- Annual meeting
- No
- Periodic contribution
- No
- Reserve fund present
- No
- Maintenance plan
- No
- Building insurance
- No
Photos 34
© 2001-2025 funda

































