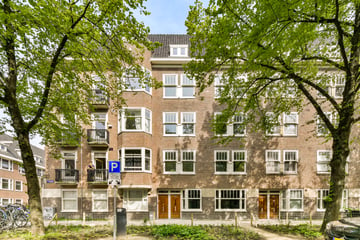
Description
Niersstraat 24HS, 1078 VK Amsterdam
In the beloved Rivierenbuurt neighborhood in Amsterdam South, we offer this charming ground floor apartment (81m²). The apartment has recently been completely renovated and features a spacious living room with an open kitchen, two bedrooms, and a cozy backyard with a shed. Living on Niersstraat is delightful with all the conveniences this neighborhood has to offer, just a stone's throw away.
Accessibility:
The property is located on a beautiful green street in a child-friendly neighborhood with ample parking in front of the door. Around the corner is the lively Maasstraat with an extensive range of shops and restaurants. A convenient location near Albert Cuyp, Ferdinand Bolstraat, Scheldestraat, and Rijnstraat, but also close to green areas such as Beatrixpark and Amstelpark. The highway (ring A10 and A1/A2/A9) is within easy reach. The Niersstraat is also easily accessible by public transport (various tram and bus lines, NS station Amstel or RAI, Europaplein metro station with the North-South line).
Layout:
Through the private front door on the ground floor, you reach the apartment. The hallway with cloakroom space and separate toilet provides access to all rooms. Authentic tile details give the hallway a lot of atmosphere. At the front, a well-sized bedroom/office. The spacious living room is located over the entire length of the apartment with the cozy kitchen and bar area at the front as a true eyecatcher. The kitchen is equipped with an island with induction hob and integrated extraction system, refrigerator, freezer, microwave, oven, sink, and dishwasher. At the rear, the spacious living room with access to the lovely backyard with terrace and shed. Centrally located in the apartment, the bathroom with a spacious walk-in shower and double washbasin with furniture. The master bedroom is situated at the rear of the house and also provides access to the backyard through French doors. Through this room, you also have access to the laundry room with the necessary connections for a washing machine and dryer.
Special features:
Apartment right 81m² (NEN 2580 report available)
Ground floor apartment
Backyard with shed (approx. 33m²)
Two bedrooms
Spacious living room with open kitchen
Apartment is sold including furniture/decoration
Energy label A (High-performance double glazing, wall, floor, and ceiling insulation)
Entire building completely renovated
All installations and piping have been renewed
Property burdened with leasehold
VvE in formation, MJOP has already been drawn up
Sale subject to division
Non-owner-occupied clause applies
Project notary Schut and Van Os
Registration via notary, closing Friday, May 31st, 10:00
Delivery in consultation
This information has been compiled by us with due care. However, no liability is accepted on our part for any incompleteness, inaccuracy, or otherwise, or the consequences thereof. All specified sizes and surfaces are indicative. The buyer has his own duty to investigate all matters that are important to him or her. With regard to this property, the broker is the seller's advisor. We advise you to engage a (NVM) real estate agent who guides you through the purchasing process. If you have specific wishes regarding the property, we advise you to make them known to your purchasing real estate agent in a timely manner and to conduct an independent investigation into this. If you do not engage an expert representative, you consider yourself knowledgeable enough to oversee all matters that are important. The NVM conditions apply.
Features
Transfer of ownership
- Last asking price
- € 700,000 kosten koper
- Asking price per m²
- € 8,642
- Status
- Sold
Construction
- Type apartment
- Ground-floor apartment (apartment)
- Building type
- Resale property
- Year of construction
- 1930
- Specific
- Protected townscape or village view (permit needed for alterations)
- Type of roof
- Gable roof covered with roof tiles
Surface areas and volume
- Areas
- Living area
- 81 m²
- Exterior space attached to the building
- 9 m²
- External storage space
- 4 m²
- Volume in cubic meters
- 317 m³
Layout
- Number of rooms
- 4 rooms (2 bedrooms)
- Number of bath rooms
- 1 bathroom and 1 separate toilet
- Bathroom facilities
- Shower, double sink, walk-in shower, and washstand
- Number of stories
- 1 story
- Located at
- Ground floor
- Facilities
- Mechanical ventilation and TV via cable
Energy
- Energy label
- Insulation
- Double glazing, insulated walls and floor insulation
- Heating
- CH boiler and complete floor heating
- Hot water
- CH boiler
- CH boiler
- Vaillant Ecotec HR107 (gas-fired combination boiler from 2024, in ownership)
Cadastral data
- AMSTERDAM V 8774
- Cadastral map
- Ownership situation
- Municipal long-term lease
- Fees
- € 600.00 per year with option to purchase
Exterior space
- Location
- In residential district
- Garden
- Back garden
- Back garden
- 42 m² (7.00 metre deep and 6.00 metre wide)
- Garden location
- Located at the northwest
Storage space
- Shed / storage
- Detached brick storage
Parking
- Type of parking facilities
- Paid parking and resident's parking permits
VVE (Owners Association) checklist
- Registration with KvK
- Yes
- Annual meeting
- No
- Periodic contribution
- No
- Reserve fund present
- No
- Maintenance plan
- Yes
- Building insurance
- Yes
Photos 13
© 2001-2025 funda












