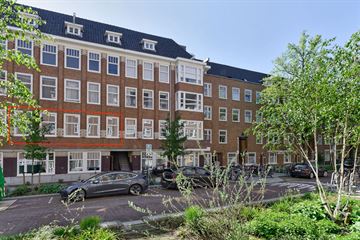
Description
Very beautiful spacious apartment with 3 bedrooms and a beautiful balcony at the rear over the entire width facing south, located in one of the most beautiful locations in the Rivierenbuurt. This property, with perpetual paid leasehold, has a total area of 91 square meters (in accordance with NEN2580). The apartment was tastefully renovated in 2019 and is in top condition thanks to the use of high-quality materials.
LAYOUT
Via the outside stairwell you reach the landing with your own entrance directly to the apartment. Upon entering you enter the entrance hall with cloakroom. You then enter the hall with access to all rooms. There is a very functional storage room under the stairs. The en-suite living room together with the modern open kitchen in the room at the backside. The kitchen is equipped with built-in appliances in a practical arrangement and offers sufficient storage space. From the kitchen you can step through the French doors onto the sunny balcony, perfect for your morning coffee. Large bedroom at the front. Large bedroom and smaller bedroom/office at the rear with patio doors to the terrace.
The bathroom has a shower, design radiator and bathroom furniture. There is a separate toilet in the hallway. The entire floor is finished with a light PVC herringbone floor.
LOCATION
Living in the Rivierenbuurt is a fantastic experience where you can enjoy a lively and pleasant neighborhood. With a varied range of catering establishments, from cozy cafés to trendy restaurants, there is always something delicious to discover. In addition, there are several supermarkets and other shops nearby, making it easy to do your daily shopping. With its charming streets and proximity to green parks, the Rivierenbuurt offers an attractive environment to live and enjoy the vibrant city life in Amsterdam.
The location of the house is truly perfect. Located between Maasstraat and Europaboulevard, this neighborhood is characterized as pleasant, quiet and child-friendly. In addition to the well-known Beatrix Park and the Amstel Park, the center of Amsterdam is also within easy reach. All facilities such as schools, daycare centers and public transport are located in the immediate vicinity.
The Niersstraat has recently been redesigned, with special attention to water management and future-proofing. This is visible, among other things, through the newly constructed green areas in the street.
ACCESSIBILITY
The Niersstraat enjoys an excellent location in terms of public transport and accessibility. With tramline 4, tramline 12, the North-South subway and various bus lines around the corner, you can easily travel through the city and enjoy the extensive public transport network. In addition, the proximity of train stations such as Amsterdam Rai, Zuid WTC and Amstel offers additional options for longer distances. Schiphol can be reached within just 10 minutes. The A-10 ring road can also be reached within a few minutes by car. With good connections and accessibility, Niersstraat is an ideal location for people looking for easy and efficient mobility in Amsterdam. At the time of registration, there was no waiting time for applying for a parking permit.
If you have become interested in this opportunity to purchase a ready-to-live home in the Rivierenbuurt, we look forward to seeing you during the viewing soon.
Details:
- Spacious 4-room apartment of over 91 m2;
- completely renovated in 2019 and now ready to move in;
- no more leasehold costs (purchased perpetually);
- perfectly located in the Rivierenbuurt (protected cityscape);
- professionally managed VVE;
- 198/month service costs;
- acceptance in consultation;
- choice of notary: notariskantoor Spier en Hazenberg.
This information was drafted with the utmost care. However, LION makelaars is not liable for any unintended omission or inaccuracy, etcetera nor any consequences related thereto. All measurements and sizes are indicative only.
The Measurement Code is based on NEN2580 standards. The Measurement Code is intended to ensure a more universal survey method for indicating total net internal area (usable floor area). The Measurement Code cannot fully preclude discrepancies between individual surveys, due to e.g. differences regarding interpretation, rounding and restrictions to conducting measurement surveys.
Features
Transfer of ownership
- Last asking price
- € 825,000 kosten koper
- Asking price per m²
- € 9,066
- Status
- Sold
- VVE (Owners Association) contribution
- € 198.00 per month
Construction
- Type apartment
- Upstairs apartment (apartment)
- Building type
- Resale property
- Year of construction
- 1930
- Specific
- Protected townscape or village view (permit needed for alterations) and with carpets and curtains
- Type of roof
- Gable roof covered with roof tiles
- Quality marks
- Energie Prestatie Advies
Surface areas and volume
- Areas
- Living area
- 91 m²
- Exterior space attached to the building
- 8 m²
- Volume in cubic meters
- 255 m³
Layout
- Number of rooms
- 4 rooms (3 bedrooms)
- Number of bath rooms
- 1 bathroom and 1 separate toilet
- Bathroom facilities
- Shower, sink, and washstand
- Number of stories
- 1 story
- Located at
- 2nd floor
Energy
- Energy label
- Insulation
- Mostly double glazed
- Heating
- CH boiler
- Hot water
- CH boiler
- CH boiler
- HR 107 (gas-fired from 2019, in ownership)
Cadastral data
- AMSTERDAM V 10305
- Cadastral map
- Ownership situation
- Long-term lease
- Fees
- Bought off for eternity
Exterior space
- Location
- Alongside a quiet road and in residential district
- Balcony/roof terrace
- Balcony present
Parking
- Type of parking facilities
- Paid parking, public parking and resident's parking permits
VVE (Owners Association) checklist
- Registration with KvK
- Yes
- Annual meeting
- Yes
- Periodic contribution
- Yes (€ 198.00 per month)
- Reserve fund present
- Yes
- Maintenance plan
- Yes
- Building insurance
- Yes
Photos 28
© 2001-2025 funda



























