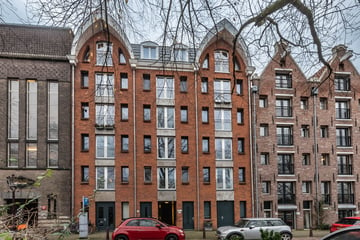
Description
Charming apartment with balcony in prime Amsterdam location!
YOUR PERFECT START IN AMSTERDAM
This delightful apartment is the perfect home base for you as a first-time buyer, student, or for a chic pied-à-terre. Situated in one of the city's most sought-after neighborhoods, this cozy abode of approximately 35 m² offers a comfortable and inviting living space. Revel in the outdoor lifestyle on your sunny balcony, ideally facing southwest.
FEATURES
- Ideal for first-time buyers, students, or as a pied-à-terre
- Desirable location near the Jordaan district
- Separate, functional kitchen
- Bathroom with shower and toilet
- 35 m² living space plus a 4 m² balcony
- Sunny southwest-facing balcony
- Modern construction from 2005
- Well-maintained communal entrance with elevator
- Communal bicycle storage
- Freehold property
Step into your dream Amsterdam apartment – an urban oasis of tranquility and comfort.
Contact us to schedule a viewing.
LIVING & SLEEPING
The living room is awash with natural light and features French doors that open onto the balcony. The symmetrical placement of doors and windows creates a spacious feel.
In your living room, place a sofa bed or arrange your bed to double as a cozy day couch. Alternatively, use an elegant room divider or bookcase to create a separate sleeping area.
COOKING
The separate kitchen, located at the entrance of your apartment, is your culinary workshop. Functionally designed with ample storage space, it allows you to comfortably showcase your cooking skills.
BATHROOM
The practical bathroom, situated between the kitchen and living area, is equipped with a shower, toilet, and washbasin.
BALCONY
The balcony is a gem of this apartment. Facing southwest, it's the perfect spot to soak up the afternoon and evening sun. Spacious enough for a comfy hanging chair or a small table and chairs, it's your private retreat from the hustle and bustle of the city.
LIVING SPACE AND BICYCLE STORAGE
The total living area is 35 m², with a balcony of 4 m². The property has been measured according to NEN2580 standards; the measurement report is available.
There is no separate storage unit, but there is a large communal space where you can safely store your bicycle(s).
LOCATION
This apartment is part of the Western Islands, also known as the Gouden Reaal - an authentic piece of Amsterdam with a village-like atmosphere in the bustling city center. Surrounded by water, parks, and historic architecture, the apartment is just minutes away from Haarlemmerstraat and Haarlemmerplein. This area is teeming with the coolest hotspots and is especially known for its many trendy shops and coffee spots. Of course, it's also a great place for a cozy lunch, dinner, or drinks.
A bit further, you'll find the Jordaan, Noordermarkt and the green Westerpark, all within walking distance of your apartment!
With Central Station just 2 km away and excellent connections to public transport and the A5 and A10 highways, accessibility is superb.
HOMEOWNERS' ASSOCIATION (VvE)
The VvE consists of 37 apartment rights. There is a long-term maintenance plan (MJOP), minutes, house rules, and an appropriate budget. Heating is provided through block heating. Everything is well-organized!
The monthly VvE contribution is €85,13 and the advance payment for heating costs is €120,-
DELIVERY
Delivery in consultation, quick possession is possible.
DISCLAIMER
This information has been compiled with care, however, we do not accept liability for any incompleteness, inaccuracy, or consequences thereof. All specified sizes and surfaces are indicative.
Features
Transfer of ownership
- Last asking price
- € 339,000 kosten koper
- Asking price per m²
- € 9,686
- Status
- Sold
- VVE (Owners Association) contribution
- € 85.00 per month
Construction
- Type apartment
- Upstairs apartment (apartment)
- Building type
- Resale property
- Year of construction
- 2005
Surface areas and volume
- Areas
- Living area
- 35 m²
- Exterior space attached to the building
- 4 m²
- Volume in cubic meters
- 86 m³
Layout
- Number of rooms
- 1 room
- Number of bath rooms
- 1 bathroom
- Bathroom facilities
- Shower, toilet, and sink
- Number of stories
- 1 story
- Located at
- 1st floor
- Facilities
- Elevator and TV via cable
Energy
- Energy label
- Insulation
- Double glazing and insulated walls
- Heating
- Communal central heating
- Hot water
- Central facility
Cadastral data
- AMSTERDAM M 6974A
- Cadastral map
- Ownership situation
- Full ownership
Exterior space
- Location
- Along waterway and alongside waterfront
- Balcony/roof terrace
- Balcony present
Storage space
- Shed / storage
- Built-in
Parking
- Type of parking facilities
- Public parking and resident's parking permits
VVE (Owners Association) checklist
- Registration with KvK
- Yes
- Annual meeting
- Yes
- Periodic contribution
- Yes (€ 85.00 per month)
- Reserve fund present
- Yes
- Maintenance plan
- Yes
- Building insurance
- Yes
Photos 24
© 2001-2025 funda























