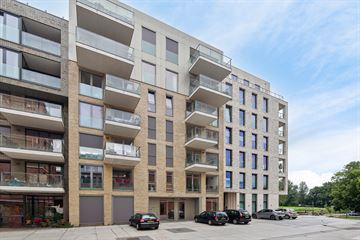
Description
Nieuwevaartweg 23, Amsterdam
- 47m2 living space
- Heating and hot water through a heat pump
- Underfloor heating and cooling
- Large balcony of 6m2
- Surrounded by water and greenery
- Energy label A++
- Year of construction 2021
- Shared indoor bicycle storage (space for 2 bicycles)
- Move-in ready
Welcome to Nieuwevaartweg 23, a modern and move-in ready apartment built in 2021, located in the beautiful Amsterdam East, surrounded by water and lush greenery. This fully insulated apartment features a spacious bedroom, a large balcony, and an energy-efficient heat pump with an A++ energy label. Enjoy comfortable and sustainable living in a prime location!
Layout: The apartment is located on the 3rd floor and can be reached via the elevator or staircase. Solar panels are installed on the roof, providing electricity to the communal areas.
Upon entering the apartment, you are greeted by a hallway that provides access to all rooms in the house. From the hallway, you enter the modern, open kitchen, which is equipped with built-in appliances and adjoins the bright living room. The living room gives direct access to a spacious east-facing balcony, where you can enjoy the morning sun. The balcony offers views of the water and plenty of greenery.
The property features one spacious bedroom. The bathroom is located next to the bedroom and is equipped with modern amenities. There is a washing machine connection in the bathroom. All areas in the apartment are well insulated, which contributes to the comfort and energy efficiency of the property. The entire apartment also has underfloor heating and cooling, and the temperature of the living room and bedroom can be adjusted separately.
On the ground floor, you'll find a secured entrance with an intercom, an elevator, and a shared indoor bicycle storage area, enhancing daily living comfort.
Surroundings: This turn-key apartment is located on the 'Cruquius' island in the Eastern Docklands area of Amsterdam, a district that is still developing. A cycling/walking bridge next to the complex will be completed later this year/2025, providing quick access to Flevopark, the Amsterdam-Rhine Canal, or towards IJburg.
Amsterdam East is a vibrant neighborhood with a perfect mix of green parks, trendy cafes, and cultural hotspots. There are cozy cafes/restaurants in the vicinity, such as La Contessa, Brouwcafé Krux, Lunch & Bakery The Corner, Cruquius Local, and The Harbour Club. Several sports/yoga studios are nearby, and there is an Albert Heijn around the corner. The Brazil shopping center and Flevopark are a 5-minute bike ride away. With excellent public transport connections, including tram and bus lines, you can be in the city center or other parts of the city in no time. The lively atmosphere and proximity to amenities make it an ideal place to live.
Leasing ground status and homeowners' association (VvE): The property is located on municipal leasehold land, where the general provisions of 2000 apply, and the current period runs until December 31, 2068. It is a continuous leasehold right. The annual costs (ground rent) are €1,349.42.
The contribution to the Homeowners' Association (VvE) is €123 per month. The association is healthy and is actively and professionally managed.
We would be happy to show you the property during a viewing.
Schedule an appointment quickly via the contact form.
EXTRA: homeup is the seller's real estate agent. We advise you to hire your own agent to represent your interests when purchasing this property. This information has been compiled with the utmost care. However, we do not accept any liability for any incompleteness, inaccuracy, or otherwise, or the consequences thereof.
Features
Transfer of ownership
- Last asking price
- € 395,000 kosten koper
- Asking price per m²
- € 8,404
- Status
- Sold
- VVE (Owners Association) contribution
- € 123.00 per month
Construction
- Type apartment
- Apartment with shared street entrance (apartment)
- Building type
- Resale property
- Year of construction
- 2021
- Type of roof
- Flat roof covered with asphalt roofing
Surface areas and volume
- Areas
- Living area
- 47 m²
- Exterior space attached to the building
- 6 m²
- Volume in cubic meters
- 155 m³
Layout
- Number of rooms
- 2 rooms (1 bedroom)
- Number of bath rooms
- 1 bathroom
- Bathroom facilities
- Shower, walk-in shower, toilet, sink, and washstand
- Number of stories
- 6 stories
- Located at
- 3rd floor
- Facilities
- Balanced ventilation system, optical fibre, elevator, mechanical ventilation, passive ventilation system, sliding door, and solar panels
Energy
- Energy label
- Insulation
- Double glazing, energy efficient window and completely insulated
- Heating
- Complete floor heating, heat recovery unit and heat pump
- Hot water
- Geothermal heating
Cadastral data
- AMSTERDAM A 8402
- Cadastral map
- Ownership situation
- Municipal ownership encumbered with long-term leaset
- Fees
- € 1,349.42 per year
Exterior space
- Location
- Alongside park, alongside a quiet road and alongside waterfront
- Balcony/roof terrace
- Balcony present
Parking
- Type of parking facilities
- Resident's parking permits
VVE (Owners Association) checklist
- Registration with KvK
- Yes
- Annual meeting
- Yes
- Periodic contribution
- Yes (€ 123.00 per month)
- Reserve fund present
- Yes
- Maintenance plan
- Yes
- Building insurance
- Yes
Photos 30
© 2001-2025 funda





























