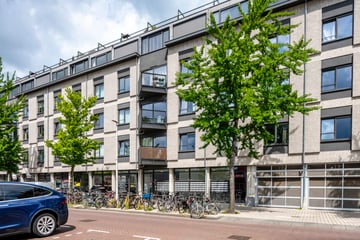
Description
Nieuwpoortstraat 86-B4, 1055 RZ Amsterdam
* For English, see below *
***** Super ingedeeld en turn-key appartement van ca. 50 m2 op loopafstand van het Westerpark! Dit appartement maakt deel uit van een in 2017 volledig gerenoveerd appartementencomplex 'De Nieuwpoort*' voorzien van een lift en is gelegen nabij de gezellige Bos- en Lommerweg en uiteraard het welbekende Westerpark en Westergasterrein. Verder is het appartement intern voorzien van een strak design en is de erfpacht afgekocht t/m 2060!
Naast het appartement is ook een privé fietsenstalling aanwezig alsmede een gezamenlijke binnentuin (ontworpen door de studio van Piet Boon) met onder andere een sporttoestel.
Goed geïsoleerd (energielabel A) en voorzien van een fraaie gietvloer met vloerverwarming.
De woning ligt aan een zijstraat van de Bos en Lommerweg, parallel aan de Haarlemmerweg, op loopafstand van gezellige coffee bars, een goede bakker en diverse hotspots waaronder Theatercafé Mozaïek, Bar Spek, de Hallen, Restaurant Edel, Bar Baarsch, Café Cook en Café Zurich. Voor de dagelijkse boodschappen kan je terecht bij de Albert Heijn direct onder de woning of om de hoek op de Bos en Lommerweg. In de directe omgeving vind je allerlei leuke winkels, kleine boetiekjes en gezellige horeca. Ook sportvelden, speeltuinen, kinderopvang en basisscholen. Het Westerpark en het Erasmuspark zijn binnen een paar minuten te bereiken.
Het appartement zelf is goed bereikbaar. Het is vlak achter de Haarlemmerweg (S103) gelegen, waardoor je snel op de A10 en andere uitvalswegen bent. Schiphol is een klein kwartiertje rijden. Sloterdijk is ongeveer 5 minuten fietsen, het Centraal Station 10 minuten. *****
Bijzonderheden:
- Bouwjaar: 1991 (compleet vernieuwbouwd in 2017);
- Luxe appartement met hoge plafonds;
- Wasmachine en mechanische ventilatie in aparte bergruimte;
- Aparte privé fietsenstalling;
- Vloerverwarming
- Uitstekend geïsoleerd;
- Erfpacht afgekocht tot 30 november 2060;
- Servicekosten voor de VvE bedragen €99,64 per maand
- Energielabel A
***** Super laid out and turn-key apartment of approx. 50 m2 within walking distance of the Westerpark! This apartment is part of an apartment complex 'De Nieuwpoort*', completely renovated in 2017, with a lift and is located near the cozy Bos- en Lommerweg and of course the well-known Westerpark and Westergasterrein. Furthermore, the apartment has a sleek internal design and the leasehold has been bought off until 2060!
Next to the apartment there is also a private bicycle shed and a shared courtyard (designed by Piet Boon's studio) with, among other things, sports equipment.
Well insulated (energy label A) and equipped with a beautiful cast floor with underfloor heating.
The house is located on a side street of the Bos en Lommerweg, parallel to the Haarlemmerweg, within walking distance of cozy coffee bars, a good bakery and various hotspots including Theatercafé Mozaïek, Bar Spek, de Hallen, Restaurant Edel, Bar Baarsch, Café Cook and Café Zurich. For your daily shopping you can go to the Albert Heijn directly below the house or around the corner on Bos en Lommerweg. In the immediate vicinity you will find all kinds of nice shops, small boutiques and cozy restaurants. Also sports fields, playgrounds, childcare and primary schools. The Westerpark and the Erasmus Park can be reached within a few minutes.
The apartment itself is easily accessible. It is located just behind the Haarlemmerweg (S103), so you can quickly reach the A10 and other arterial roads. Schiphol is a fifteen minute drive away. Sloterdijk is about 5 minutes by bike, Central Station 10 minutes. *****
Particularities:
- Year of construction: 1991 (completely renovated in 2017);
- Luxury apartment with high ceilings;
- Washing machine and mechanical ventilation in separate storage room;
- Separate private bicycle shed;
- Underfloor heating
- Excellently insulated;
- Leasehold bought off until November 30, 2060;
- Service costs for the VvE amount to €99.64 per month
- Energy label A
Features
Transfer of ownership
- Last asking price
- € 399,000 kosten koper
- Asking price per m²
- € 7,980
- Status
- Sold
- VVE (Owners Association) contribution
- € 99.64 per month
Construction
- Type apartment
- Upstairs apartment (apartment)
- Building type
- Resale property
- Year of construction
- 2017
Surface areas and volume
- Areas
- Living area
- 50 m²
- Volume in cubic meters
- 178 m³
Layout
- Number of rooms
- 2 rooms (1 bedroom)
- Number of bath rooms
- 1 bathroom and 1 separate toilet
- Number of stories
- 1 story
- Facilities
- Elevator, mechanical ventilation, and TV via cable
Energy
- Energy label
- Insulation
- Completely insulated
- Heating
- CH boiler and complete floor heating
- Hot water
- CH boiler
- CH boiler
- HR107 (gas-fired combination boiler from 2017, in ownership)
Cadastral data
- SLOTEN C 11938
- Cadastral map
- Ownership situation
- Municipal ownership encumbered with long-term leaset
- Fees
- Paid until 29-11-2060
Exterior space
- Location
- Alongside a quiet road and in residential district
Parking
- Type of parking facilities
- Paid parking and public parking
VVE (Owners Association) checklist
- Registration with KvK
- Yes
- Annual meeting
- Yes
- Periodic contribution
- Yes (€ 99.64 per month)
- Reserve fund present
- Yes
- Maintenance plan
- Yes
- Building insurance
- Yes
Photos 29
© 2001-2025 funda




























