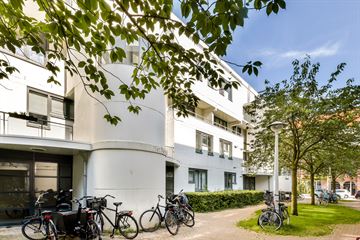
Description
TOP WONING!
Heerlijk courant ingedeeld 4-kamer appartement van ca. 99m2 verdeeld over twee woonlagen met 3 slaapkamers en 3 balkons!
Omgeving:
De woning ligt midden in de Spaarndammerbuurt vlakbij het Westerpark. Deze buurt is bekend om de architectuur van de "Amsterdamse School". Er zijn tal van hofjes, doorkijkjes en architectonische blikvangers, zoals 'Het Schip' van architect Michel de Klerk. Op loopafstand zijn verschillende supermarkten zoals AH en diverse leuke horecagelegenheden zoals Café De Walvis en De Pizzabakkers en het zeer populaire restaurant BAUT. Tevens is het op enkele fietsminuten afstand van de Jordaan en de Haarlemmerdijk en -straat, hier bevinden zich een ruime keuze uit diverse winkels, restaurants en cafés.
Op het Westergasfabriek terrein zijn het gehele jaar door allerlei culturele activiteiten en leuke horecagelegenheden te bezoeken, onder andere bioscoop Het Ketelhuis, horecagelegenheden zoals de Bakkerswinkel en restaurant Mossel & Gin. En natuurlijk het Centraal Station dat hooguit tien minuten fietsen is. Met de auto bevindt u zich snel op de A-10.
Indeling:
Entree appartement op de eerste verdieping. Hal met toegang tot de dichte keuken (deze dient nog geïnstalleerd te worden door koper). Ruime woonkamer met toegang tot het balkon gelegen op het westen. Separaat toilet, deze dient nog geïnstalleerd te worden door de koper. Trap naar de tweede verdieping.
Tweede verdieping: drie slaapkamers, waarvan twee met balkon (west en oost). Badkamer gelegen in het midden van de woning, deze dient nog geplaatst te worden door de koper.
Berging gelegen op de begane grond.
Bijzonderheden:
- De erfpachtcanon is afgekocht tot en met 31 oktober 2052.
- Eenvoudige mogelijkheid voor het creëren van een open keuken.
- Gezonde en professioneel beheerde VVE. De servicekosten bedragen ca. € 202,20 per maand
- Vaste projectnotaris: Spier en Hazenberg notarissen;
- Levering kan spoedig;
- Clausule eigen bewoning van toepassing. Ouders die kopen voor kind(eren) is wel mogelijk!;
- Verkoper heeft het object feitelijk nooit zelf bewoond;
- Verkoper verkoopt met een antispeculatiebeding van 2 jaar;
- De plattegrond betreft een indicatie van het appartement. Aan de opgegeven maten kunnen geen rechten worden ontleend.
Features
Transfer of ownership
- Last asking price
- € 650,000 kosten koper
- Asking price per m²
- € 6,566
- Status
- Sold
- VVE (Owners Association) contribution
- € 202.20 per month
Construction
- Type apartment
- Maisonnette (apartment)
- Building type
- Resale property
- Construction period
- 1960-1970
- Type of roof
- Flat roof covered with asphalt roofing
Surface areas and volume
- Areas
- Living area
- 99 m²
- Exterior space attached to the building
- 12 m²
- External storage space
- 8 m²
- Volume in cubic meters
- 318 m³
Layout
- Number of rooms
- 4 rooms (3 bedrooms)
- Number of bath rooms
- 1 bathroom and 1 separate toilet
- Number of stories
- 2 stories
- Located at
- 1st floor
- Facilities
- Mechanical ventilation and TV via cable
Energy
- Energy label
- Insulation
- Double glazing
- Heating
- CH boiler
- Hot water
- CH boiler
- CH boiler
- Intergas (gas-fired combination boiler from 2022, in ownership)
Cadastral data
- AMSTERDAM X 2189
- Cadastral map
- Ownership situation
- Municipal long-term lease (end date of long-term lease: 31-10-2052)
- Fees
- Paid until 31-10-2052
Exterior space
- Location
- Alongside a quiet road, in centre and in residential district
- Balcony/roof terrace
- Balcony present
Storage space
- Shed / storage
- Storage box
Parking
- Type of parking facilities
- Paid parking and resident's parking permits
VVE (Owners Association) checklist
- Registration with KvK
- Yes
- Annual meeting
- Yes
- Periodic contribution
- Yes (€ 202.20 per month)
- Reserve fund present
- Yes
- Maintenance plan
- Yes
- Building insurance
- Yes
Photos 54
© 2001-2025 funda





















































