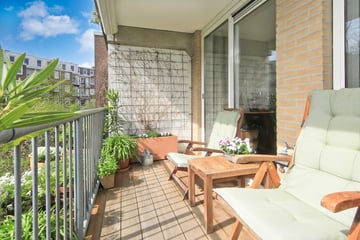
Description
Wow, are you looking for a quietly located, former 2 bedroom apartment, but with a nice central location? Then come and have a look!
This lovely apartment (70m2) has an A label! It has a sunny and deep balcony facing south AND it has unobstructed views at both the rear and the front.
Located in the Nova Zemblastraat, a stone's throw from the Spaarndammerstraat, the Westerpark and the Jordaan. Meaning you’re just around the corner from the liveliness that Amsterdam has to offer with its cozy restaurants, pubs and sunny terraces. If you take the bike, bus or tram, you can reach the rest of the city in just a few minutes. While you also have the option to stay at home. Because it's great to relax on your fantastic south-facing balcony overlooking a beautiful, quiet and large courtyard. The balcony has good sun protection.
The apartment is conveniently located for car and public transport. Within 5 minutes you can drive to the A10 West (Ring Amsterdam) and Central Station and Sloterdijk Station are a 10-minute bike ride (or 5-10 minutes by bus) away.
LOCATION
The apartment is located in the cozy Spaarndammerbuurt with several (inter)national supermarkets, health center, pharmacy, library and many other facilities. There are also more than enough catering establishments in the immediate vicinity, including REM, Morris & Bella and cafe de Walvis. It is a child-friendly neighborhood with various childcare options, various (primary and secondary) schools and play facilities. Sounds like the ideal living environment.
LAYOUT
Spacious entrance. The stairwell takes you to the 1st floor.
Entrance with hall that gives access to all rooms. Bathroom with bath, separate shower and sink, separate toilet with fountain, spacious storage space with connection for the washing machine and dryer. The spacious master bedroom with fitted wardrobes is located at the quiet back and has outdoor blinds. The bright living room has sliding doors to the south-facing balcony. The front of the living room has large windows looking towards the Houthavens. The spacious open kitchen is fully equipped with a hot water tap (Quooker), 5-burner induction hob with built-in extraction, Siemens dishwasher, oven, refrigerator and freezer. Almost the entire apartment has a light oak floor with underfloor heating.
There is a spacious storage room downstairs. Parking is possible with a parking permit on the street and in the Pontsteiger garage.
CHARACTERISTICS
- Living area 70 m2, capacity 218 m3 (in accordance with measuring instructions);
- Spacious balcony of 7m2 facing south with unobstructed view;
- Energy label A;
- Now 1 bedroom, previously 2 bedrooms, see alternative floor plan;
- Spacious storage room of 7 m2;
- From April 2024, 6 own solar panels;
- First floor;
- underfloor heating;
- Delivery in consultation, can be done quickly;
- Multi-year maintenance plan and internal regulations available;
- Building insurance through the homeowners' association with sufficient coverage.
- Actively involved VvE (VvE Nova Zembla has 14 apartment rights).
- The monthly homeowners' association contribution is € 134.28.
LAND REGISTRY
Municipality of Amsterdam, section X, complex designation 2100-A, apartment index A4. House and storage. ground lease: AB 1966, bought-off ground rent until 2040.
The switch to perpetual ground lease has already been made under favorable conditions, with the ground rent amounting to 2040; €659.62 ex inflation.
Features
Transfer of ownership
- Last asking price
- € 550,000 kosten koper
- Asking price per m²
- € 7,857
- Service charges
- € 134 per month
- Status
- Sold
- VVE (Owners Association) contribution
- € 134.28 per month
Construction
- Type apartment
- Apartment with shared street entrance (apartment)
- Building type
- Resale property
- Year of construction
- 1991
- Specific
- With carpets and curtains
- Type of roof
- Flat roof covered with asphalt roofing
Surface areas and volume
- Areas
- Living area
- 70 m²
- Exterior space attached to the building
- 7 m²
- External storage space
- 7 m²
- Volume in cubic meters
- 218 m³
Layout
- Number of rooms
- 2 rooms (1 bedroom)
- Number of bath rooms
- 1 bathroom and 1 separate toilet
- Bathroom facilities
- Shower, bath, and sink
- Number of stories
- 1 story
- Located at
- 1st floor
- Facilities
- Elevator, mechanical ventilation, passive ventilation system, flue, sliding door, TV via cable, and solar panels
Energy
- Energy label
- Insulation
- Roof insulation, double glazing, insulated walls, floor insulation and completely insulated
- Heating
- CH boiler and partial floor heating
- Hot water
- CH boiler
- CH boiler
- Intergas (gas-fired combination boiler from 2017, in ownership)
Cadastral data
- AMSTERDAM X 2100
- Cadastral map
- Ownership situation
- Municipal ownership encumbered with long-term leaset (end date of long-term lease: 30-04-2040)
Exterior space
- Location
- Alongside a quiet road, in centre, in residential district and unobstructed view
- Balcony/roof terrace
- Balcony present
Storage space
- Shed / storage
- Built-in
- Facilities
- Electricity
Parking
- Type of parking facilities
- Paid parking, public parking and resident's parking permits
VVE (Owners Association) checklist
- Registration with KvK
- Yes
- Annual meeting
- Yes
- Periodic contribution
- Yes (€ 134.28 per month)
- Reserve fund present
- Yes
- Maintenance plan
- Yes
- Building insurance
- Yes
Photos 61
© 2001-2025 funda




























































