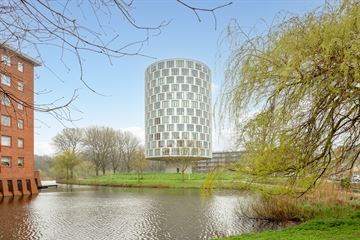
Description
Locatie, Locatie, Locatie..
Je bent echt direct verkocht...en wat is dit schaars..
Op de eerste verdieping met overal (nou okay niet vanuit de badkamer) zicht op het Sloterpark, over een breedte van zeg 14 meter, diverse deuren kunnen open en zijn voorzien van een (glazen) frans balkon en niet vol op de zon in de middag. Je hebt continu de natuur binnen..zwanen die voorbij zwemmen..altijd wakker worden met vogelgeluiden. Heerlijk toch.
De indeling is zeer handig met twee goede slaapkamers, een ruime living met ruime open keuken, een grote berging, apart toilet en een nette, complete badkamer. De plattegrond vindt je in de bijlage.
Een eigen parkeerplek hoort er ook bij, ook al op de beste plek nabij de entree van dit prachtige gebouw... De fraaie, prijswinnende architectuur van de Schutterstoren is fameus, deze parel is ook nog eens gelegen op een van de beste plekken in Nieuw-West.
De cirkel is hier rond.
Het energielabel is A+ en is recent afgegeven.
De servicekosten aan de actieve VVE bedragen 128 euro per maand
Prijs: Eur. 425.000,- k.k.
Oplevering in overleg
English:
Location, Location, Location...
You're instantly captivated... and this is truly rare...
On the first floor, with views of the Sloterpark from everywhere (well, okay, not from the bathroom), spanning a width of approximately 14 meters, several doors can open, each adorned with a (glass) French balcony, and not directly in the afternoon sun. You'll always have nature inside... swans gliding by... waking up to the sounds of birds. Isn't that delightful?
The layout is very convenient with two good-sized bedrooms, a spacious living room with an ample open kitchen, a large storage room, a separate toilet, and a tidy, complete bathroom. You'll find the floor plan in the attachment.
An assigned parking spot is also included, conveniently located near the entrance of this beautiful building... The striking, award-winning architecture of the Schutterstoren is renowned, and this gem is situated in one of the best locations in Nieuw-West.
The circle is complete here.
The energy label is A+ and has been recently issued.
The service costs to the active Owners' Association amount to €128 per month.
Price: €425,000 buyer's costs.
Delivery by agreement.
Features
Transfer of ownership
- Last asking price
- € 425,000 kosten koper
- Asking price per m²
- € 5,247
- Status
- Sold
- VVE (Owners Association) contribution
- € 128.00 per month
Construction
- Type apartment
- Upstairs apartment
- Building type
- Resale property
- Year of construction
- 2007
- Type of roof
- Flat roof covered with asphalt roofing
Surface areas and volume
- Areas
- Living area
- 81 m²
- Volume in cubic meters
- 254 m³
Layout
- Number of rooms
- 3 rooms (2 bedrooms)
- Number of bath rooms
- 1 bathroom
- Bathroom facilities
- Shower and double sink
- Number of stories
- 12 stories
- Located at
- 1st floor
Energy
- Energy label
- Insulation
- Completely insulated
- Heating
- CH boiler
- Hot water
- CH boiler
- CH boiler
- HR (gas-fired combination boiler, in ownership)
Cadastral data
- SLOTEN D 9170
- Cadastral map
- Ownership situation
- Municipal long-term lease
- Fees
- Paid until 01-12-2054
Exterior space
- Location
- On the edge of a forest, alongside park, alongside a quiet road, along waterway, alongside waterfront, sheltered location, in wooded surroundings, in residential district, open location and unobstructed view
- Balcony/roof terrace
- Balcony present
Parking
- Type of parking facilities
- Parking on gated property and public parking
VVE (Owners Association) checklist
- Registration with KvK
- Yes
- Annual meeting
- Yes
- Periodic contribution
- Yes (€ 128.00 per month)
- Reserve fund present
- Yes
- Maintenance plan
- Yes
- Building insurance
- Yes
Photos 29
© 2001-2024 funda




























