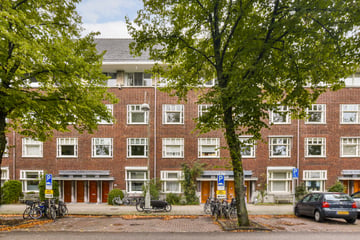
Description
Wonderful and exceptionally light apartment of approx. 68 m2 on the second floor and overlooking the Olympiaplein.
LAYOUT
The communal entrance from the street opens to a well-maintained stairwell, which brings you to the apartment on the second floor.
The hallway offers access to all other rooms. The living room spans the entire width of the house and offers a good-sized seating area and a dining area. The views are simply spectacular, overlooking the square and the sports fields. The kitchen is at the back of the apartment. The generously sized master bedroom includes double doors to the east-facing balcony, which recently got new fencing and was repainted. One of the great aspects of this location is the fact that the property is surrounded by lower buildings, ensuring unobstructed views at the back as well. The second bedroom is internally positioned and gets natural light via the living room. The bathroom includes a walk-in shower, a washbasin, a lavatory, and a design radiator.
LOCATION
The Olympiaplein offers a range of shops for your daily groceries, such as Le Fournil and Ekoplaza. A supermarket and various delicatessen are around the corner on the Beethovenstraat. Needless to say, Amsterdam-Zuid offers a vast range of excellent cafés and restaurants as well.
Public transport connections are excellent and include trams 5 and 24. Railway station Amsterdam Zuid is just a short walk, from where it is just a 6-minute train ride to Schiphol Airport. The A10 RING is just a few minutes by car via the S108 and S109 arterial roads. This part of Amsterdam allows for two parking permits per address .
HOMEOWNERS’ ASSOCIATION (VvE)
The VvE consists of 3 apartment rights and is privately managed by the owners. The current service charges are €70 per month. The VvE is registered with the Chamber of Commerce. The outside paintwork at the back was done in June 2023 and the paintwork at the front in 2019. Furthermore, the balconies and fencing were renovated/replaced recently as well.
LEASEHOLD
The apartment sits on municipal leasehold land. The current lease period ends on 30 September 2051 (the 1994 General Provisions are applicable and the ground lease is indexed every 5 years). The current ground lease is €1017.19 per year. The vendor has applied for the perpetual leasehold under the extended favourable conditions (2016 General Provisions) and has received an offer from the Amsterdam municipality based on either paying off the ground lease or a fixed annual ground lease. More information can be obtained from the real estate agent.
SPECIAL FEATURES
- Floor space: 68 M2;
- Good-sized outdoor space (east-facing);
- Unobstructed views at the front, overlooking the square;
- Small VvE with 3 members;
- Service charges: €70 per month;
- Ground lease: €1017.19 per year, ending on 30 September 2051;
- Option to accept the transfer to the perpetual leasehold under the favourable 2016 General Provisions;
- Option to obtain 2 parking permits;
- Located in Oud-Zuid, near the Beethovenstraat and the Zuidas business district;
- Protected cityscape, designed by Berlage in the Amsterdamse School architectural style;
- Energy label C;
- Transfer date in consultation.
Deze informatie is door ons met de nodige zorgvuldigheid samengesteld. Onzerzijds wordt echter geen enkele aansprakelijkheid aanvaard voor enige onvolledigheid, onjuistheid of anderszins, dan wel de gevolgen daarvan. Koper heeft zijn eigen onderzoeksplicht naar alles wat voor hem of haar van belang is of kan zijn. Met betrekking tot deze woning zijn wij uitsluitend makelaar adviseur van verkoper. Wij adviseren u een deskundige (NVM-)makelaar in te schakelen die u begeleidt bij het aankoopproces. Indien u specifieke wensen heeft omtrent de woning, adviseren wij u deze tijdig kenbaar te maken aan uw aankopend makelaar en hiernaar zelfstandig onderzoek te (laten) doen. Indien u geen deskundige vertegenwoordiger inschakelt, acht u zich volgens de wet deskundig genoeg om alles wat van belang is of kan zijn voor u te kunnen overzien. Van toepassing zijn de NVM voorwaarden.
Features
Transfer of ownership
- Last asking price
- € 575,000 kosten koper
- Asking price per m²
- € 8,456
- Status
- Sold
- VVE (Owners Association) contribution
- € 70.00 per month
Construction
- Type apartment
- Upstairs apartment (apartment)
- Building type
- Resale property
- Year of construction
- 1928
- Type of roof
- Flat roof covered with asphalt roofing
Surface areas and volume
- Areas
- Living area
- 68 m²
- Exterior space attached to the building
- 3 m²
- Volume in cubic meters
- 237 m³
Layout
- Number of rooms
- 3 rooms (2 bedrooms)
- Number of stories
- 1 story
- Located at
- 3rd floor
Energy
- Energy label
- Heating
- CH boiler
- Hot water
- CH boiler
- CH boiler
- Gas-fired combination boiler
Cadastral data
- AMSTERDAM AC 1072
- Cadastral map
- Ownership situation
- Municipal long-term lease (end date of long-term lease: 30-09-2051)
Exterior space
- Location
- In residential district and unobstructed view
- Balcony/roof terrace
- Balcony present
Parking
- Type of parking facilities
- Paid parking, public parking and resident's parking permits
VVE (Owners Association) checklist
- Registration with KvK
- Yes
- Annual meeting
- No
- Periodic contribution
- Yes (€ 70.00 per month)
- Reserve fund present
- Yes
- Maintenance plan
- No
- Building insurance
- Yes
Photos 24
© 2001-2025 funda























