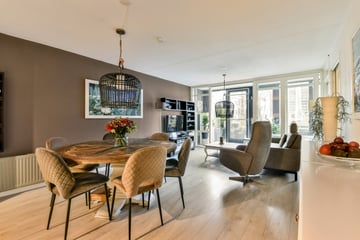
Description
Discover the perfect balance between peaceful living on a beautiful waterfront and bustling city life nearby, with this single-storey gem on private land, complete with sunny terrace and excellent accessibility!
Welcome to Omval 163, here we are just around the corner from Amstel station and a stone's throw from the Amstel river. A sought-after place to live, close to the city and yet also close to the arterial roads.
This unique three-room apartment of approx. 107 sqm offers a rare combination of space, comfort and fantastic views over the waterfront. With a conservatory and a generous terrace, you will enjoy the outdoors here any time of the year. The house is not only beautiful, but also energy-conscious with an energy label A and you will see that reflected on your energy bills.
Located in the contemporary building "De Hoefsmidt" (1997), designed by renowned Dutch architect Cees Dam, this apartment offers not only luxury and comfort, but also practical convenience. With a lift and a private storage room in the basement, you will experience maximum living enjoyment here. A conveniently located parking space can be purchased separately.
LAYOUT
The apartment is thoughtfully designed with a functional hallway leading to the spacious living room with an open kitchen fitted with modern appliances. The first thing you notice upon entering is the amazing view of the waterfront. The conservatory attached to the living room offers a fantastic extra living space with French doors to the terrace.
You have access to two comfortable bedrooms, with one bedroom also accessible from the living room with direct access to the bathroom. The bathroom has a washbasin, bathtub and separate shower and offers ultimate comfort. The other, also spacious, bedroom is located at the front. From the hall you also have access to the toilet and the storage and laundry room.
If you are looking for your home within walking distance of Amstel Station, perfectly connected to the heart of the city and beyond, don't miss this opportunity to become part of the dynamic and vibrant community of De Omval.
Contact us today for a viewing and be enchanted by all that this unique flat has to offer!
SURROUNDINGS
The location of this flat is second to none. Surrounded by cosy restaurants such as Ode aan de Amstel, 't Huis aan de Amstel, Café Friday and with the trendy George Marina, you never have to look far for culinary indulgence. Park Somerlust is a short walk away.
With excellent connections to Ring A-10, A-9, A-1 and A-2, and several bus, tram and metro lines within easy reach, this flat is ideal for city lovers and commuters alike. The street is dead-end and has only local traffic. With the possibility, after purchasing the parking space, to safely park your car in the garage below, you will enjoy all the benefits of urban living without compromise here.
DETAILS
- Located next to head offices of Philips and Delta Lloyd among others and the Rembrandt Tower
- Own land, no lease hold
- Extra living space thanks to a bright conservatory
- Lovely terrace directly at the waterfront
- Two spacious bedrooms
- District heating (2020)
- Energy label A
- Spacious storage room in the basement
- Conveniently located garage space can be purchased separately
- Active owner's association
- VvE contribution € 283,31 monthly
- Building designed by Dutch architect Cees Dam
- Quietly located on a dead end street
- Around the corner from Amstel Station and yet the tranquillity
- Close to the city and yet on the arterial roads in no time
- Trendy restaurants within walking distance
- A stone's throw from the Amstel
Features
Transfer of ownership
- Last asking price
- € 650,000 kosten koper
- Asking price per m²
- € 6,075
- Status
- Sold
- VVE (Owners Association) contribution
- € 283.31 per month
Construction
- Type apartment
- Ground-floor apartment (apartment)
- Building type
- Resale property
- Year of construction
- 1997
- Type of roof
- Flat roof
Surface areas and volume
- Areas
- Living area
- 107 m²
- Exterior space attached to the building
- 16 m²
- External storage space
- 6 m²
- Volume in cubic meters
- 370 m³
Layout
- Number of rooms
- 3 rooms (2 bedrooms)
- Number of bath rooms
- 1 bathroom and 1 separate toilet
- Bathroom facilities
- Shower, bath, and washstand
- Number of stories
- 1 story
- Located at
- Ground floor
- Facilities
- Elevator, mechanical ventilation, sliding door, and TV via cable
Energy
- Energy label
- Insulation
- Double glazing
- Heating
- District heating
- Hot water
- Central facility and district heating
Cadastral data
- AMSTERDAM AG 1223
- Cadastral map
- Ownership situation
- Full ownership
- AMSTERRDAM AG 1223
- Cadastral map
Exterior space
- Location
- Alongside a quiet road, alongside waterfront, in residential district and unobstructed view
- Garden
- Sun terrace
- Sun terrace
- 16 m² (2.33 metre deep and 7.00 metre wide)
- Garden location
- Located at the southwest
Storage space
- Shed / storage
- Built-in
Garage
- Type of garage
- Underground parking and parking place
Parking
- Type of parking facilities
- Paid parking and parking garage
VVE (Owners Association) checklist
- Registration with KvK
- Yes
- Annual meeting
- Yes
- Periodic contribution
- Yes (€ 283.31 per month)
- Reserve fund present
- Yes
- Maintenance plan
- Yes
- Building insurance
- Yes
Photos 17
© 2001-2025 funda
















