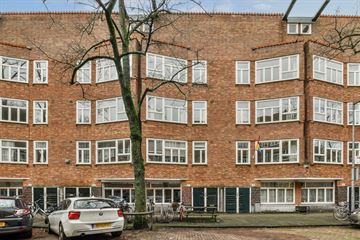
Description
A UNIQUE OPPORTUNITY IN THE THRIVING HEART OF THE CITY
Imagine: your own place, right in the middle of the bustling city, where you still have all the freedom to create your dream home. This apartment in De Baarsjes offers you that chance. No leasehold concerns, as it is situated on freehold land. The ground-floor residence comes with a spacious garden facing southwest, where you can enjoy the sun until the late hours. Surrounded by greenery and yet all city amenities within reach. This is not just any home, this is a canvas for your future.
HIGHLIGHTS THAT WILL MAKE YOUR HEART BEAT FASTER:
CREATE YOUR OWN MASTERPIECE: The property is a blank canvas, ready to be transformed according to your personal taste and style. FREEHOLD LAND, YOUR FREEDOM: No leasehold, no extra costs. The land is yours, offering a sense of security and freedom.
A GARDEN TO DREAM OF: The spacious southwest-facing garden is your private oasis in the city, where you can relax and entertain.
A LOCATION THAT LIVES: Situated in the beloved De Baarsjes between Rembrandtpark and Erasmuspark, this location offers the best of both worlds: nature and urban dynamism.
EVERYTHING WITHIN REACH: For your daily shopping and more, you don't have to go far. Orteliusstraat is your starting point for a variety of shops, trendy cafes, and restaurants.
A HOME WHERE EVERY DAY A NEW ADVENTURE BEGINS
Step into this charming 49 square meter apartment, where every square inch cries out for your personal touch. With one bedroom, it's the perfect base for the ambitious professional or creative couple dreaming of their own place in the city.
The garden, a rarity in the city, presents itself as an inviting green carpet bathed in southwestern sunlight. Here you can indulge in urban gardening or simply enjoy a good book and the gentle breeze caressing the leaves of the trees.
The location is a story in itself. De Baarsjes a neighborhood that lives and breathes, offers a mix of cultural diversity and the coziness of Amsterdam's local community. Orteliusstraat itself is picturesque: wide, lined with stately trees, and a calm atmosphere you wouldn't expect in a city that never sleeps.
A WORLD OF CONVENIENCE AT YOUR FEET
The house is not only an oasis of peace, but also a hub of connectivity with Mercatorplein around the corner.
With public transport, you're quickly on your way to any destination in the city, and for car travelers, the A-10 ring road is just a stone's throw away. Schiphol? In no time, you'll be at the check-in desk, ready for your next journey.
STIMULATE YOUR SENSES, FIND YOUR HOME
Feel the warmth of the sun in your own garden, taste the atmosphere of the local market at Bos en Lommerplein, hear the buzz of the city that never sleeps, watch the sunset through the leaves of the trees in your street, and smell the fresh coffee from the café around the corner. This apartment is more than a home; it's an experience that stimulates all your senses.
SPECIAL FEATURES
Own ground;
Quiet street;
Energy label D;
One bathroom;
The seller will include an "as-is" clause, asbestos, age, and non-occupancy clauses in the deed of sale.
Delivery in consultation;
Fixed notary Albers and van Tienen;
Wait no longer. This is your chance to create a life in the heart of the city, with all the freedom to make your mark. Seize this opportunity and make this apartment your home. Contact us for a viewing and feel the potential of this unique place for yourself. Your future starts here, in Orteliusstraat, where every day a new story awaits to be written by you.
Features
Transfer of ownership
- Last asking price
- € 375,000 kosten koper
- Asking price per m²
- € 7,653
- Service charges
- € 200 per month
- Status
- Sold
Construction
- Type apartment
- Ground-floor apartment (apartment)
- Building type
- Resale property
- Year of construction
- 1927
- Specific
- Renovation project
- Type of roof
- Flat roof covered with asphalt roofing
Surface areas and volume
- Areas
- Living area
- 49 m²
- External storage space
- 2 m²
- Volume in cubic meters
- 151 m³
Layout
- Number of rooms
- 2 rooms (1 bedroom)
- Number of bath rooms
- 1 bathroom
- Bathroom facilities
- Shower, toilet, and washstand
- Number of stories
- 1 story
- Located at
- Ground floor
- Facilities
- TV via cable
Energy
- Energy label
- Heating
- CH boiler
- Hot water
- CH boiler
- CH boiler
- Intergas (gas-fired from 2021, to rent)
Cadastral data
- SLOTEN L 2713
- Cadastral map
- Ownership situation
- Full ownership
Exterior space
- Location
- Alongside a quiet road and in residential district
- Garden
- Back garden
- Back garden
- 45 m² (9.00 metre deep and 5.00 metre wide)
- Garden location
- Located at the southwest
Storage space
- Shed / storage
- Detached brick storage
Parking
- Type of parking facilities
- Paid parking and resident's parking permits
VVE (Owners Association) checklist
- Registration with KvK
- Yes
- Annual meeting
- Yes
- Periodic contribution
- Yes
- Reserve fund present
- Yes
- Maintenance plan
- Yes
- Building insurance
- Yes
Photos 20
© 2001-2025 funda



















