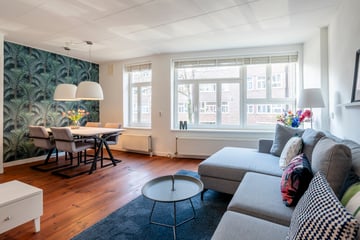
Description
We have for sale a very nice and modern 2-bedroom apartment with a large balcony/terrace.
A real Ready to Move in apartment!
LOCATION
The property is located in the popular De Baarsjes neighbourhood. A perfect location from where the city centre can be reached quickly, but where you can also leave the city in no time. Around the corner and a short distance away, you will find a variety of nice shops, cafés, terraces and restaurants. For relaxation and recreation, the Rembrandtpark and Erasmuspark are just around the corner, lovely parks for a jog, boot camp or a summer picnic. For your daily shopping, there are several supermarkets nearby. By bike, you can be in the lively Jordaan area within 10 minutes. The A10 ring road and Lelylaan train station are just a few minutes' drive away.
Layout:
Through the communal staircase you arrive on the first floor. You enter the apartment directly into the living room so no wasted space on a hallway or landing. The very bright and spacious living room is located at the front and has large windows. Opposite the entrance is the very luxurious bathroom situated with a walk-in shower, hanging closet and a beautiful washbasin with built-in space for the washing machine and dryer. The recently renovated and modern kitchen is located at the rear and is fully equipped with built-in appliances. Through the kitchen, you reach the enlarged balcony. It is more of a nice terrace than a balcony considering its size. Here you can enjoy being outside. Finally, we have a spacious bedroom which is also located at the rear.
In short, a ready-made, light and modern flat with lots of space, a nice terrace and a very nice location.
Details:
- Living area: 57m2 (according to NVM measuring instruction)
- Modern and complete finishing
- Located on private land, so no ground lease!
- Wooden window frames with double glazing
- Active VvE, monthly contribution € 115, -
- Bathroom renovated in 2019
- Modern kitchen from 2021
- Wooden floor
- Plastered walls and ceilings
Features
Transfer of ownership
- Last asking price
- € 450,000 kosten koper
- Asking price per m²
- € 7,895
- Service charges
- € 115 per month
- Status
- Sold
Construction
- Type apartment
- Upstairs apartment (apartment)
- Building type
- Resale property
- Year of construction
- 1927
Surface areas and volume
- Areas
- Living area
- 57 m²
- Other space inside the building
- 1 m²
- Exterior space attached to the building
- 10 m²
- Volume in cubic meters
- 184 m³
Layout
- Number of rooms
- 2 rooms (1 bedroom)
- Number of bath rooms
- 1 bathroom
- Bathroom facilities
- Shower, toilet, sink, and washstand
- Number of stories
- 1 story
- Located at
- 1st floor
- Facilities
- Mechanical ventilation
Energy
- Energy label
- Heating
- CH boiler
- Hot water
- CH boiler
- CH boiler
- Combi (gas-fired combination boiler, in ownership)
Cadastral data
- AMSTERDAM L 2934
- Cadastral map
- Ownership situation
- Full ownership
Exterior space
- Location
- Alongside a quiet road and in centre
- Balcony/roof terrace
- Balcony present
Parking
- Type of parking facilities
- Public parking and resident's parking permits
VVE (Owners Association) checklist
- Registration with KvK
- Yes
- Annual meeting
- Yes
- Periodic contribution
- No
- Reserve fund present
- Yes
- Maintenance plan
- Yes
- Building insurance
- Yes
Photos 39
© 2001-2025 funda






































