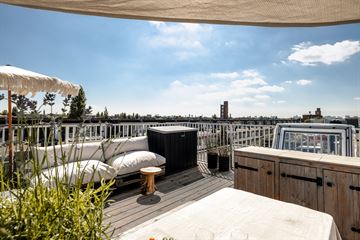
Description
NIEUW! Picture Perfect! You shouldn't miss this one. Super charming 2/3 room top apartment; 45m2 in size; with a fantastic large roof terrace and deep balcony of a total of 35m2 and not entirely unimportant; located on private land. The house is located on the green and leafy Orteliusstraat, this popular residential area is the place to be. You feel the positive vibe everywhere, so you will soon feel completely at home in this cozy neighborhood. The space, the location, the daylight and the beautiful layout coincide perfectly with this house. The apartment was completely renovated 2 years ago and has underfloor heating and air conditioning. The patio doors to the spacious balcony at the rear provide a real indoor/outdoor feeling on warmer days. And as a super bonus is of course the wonderfully spacious roof terrace.
Location:
The apartment is located in the trendy De Baarsjes district, a very short walk from the Rembrandt and Erasmus Parks. Trendy cafes, restaurants and bars can be found in this neighborhood. Hop on your bike and you'll be in the city center in no time. For your daily shopping you can go to Hoofdweg, Jan van Galenstraat, Jan Evertsenstraat and Mercatorplein. The house is easily accessible by car via the A-10 ring road, exit S103 and S102 and by public transport (various tram and bus lines) and there are ample parking spaces in the street. There is currently no waiting list for a parking permit
In short: Wonderful, Living, Living and enjoying is a certainty with so much beautiful outdoor space.
Layout:
Entrance, spacious living room with modern open kitchen (2022) with built-in appliances (Quooker available) and patio doors to the rear terrace. Modern bathroom with walk-in shower, sink/cabinet and toilet. Spacious bedroom with extra skylight, fitted wardrobe and air conditioning and access to the 2nd work/bedroom. Via stairs in the living room to the spacious roof terrace.
Particularities:
Asking price: €425,000 k.k.
Delivery in consultation
Year of construction: 1927
Living area: 45 m2 (Nen measured)
The apartment is located on private land
Underfloor heating throughout the apartment
Energy label C
Modern bathroom and kitchen
Air conditioning available
New electricity and distribution box
Automatic 'Velux' skylight
High-quality finish
Healthy (small) Vve with an MJOP and a monthly contribution of € 150 per month
Located next to the Rembrandt and Erasmus Park
Features
Transfer of ownership
- Last asking price
- € 425,000 kosten koper
- Asking price per m²
- € 9,444
- Status
- Sold
Construction
- Type apartment
- Upstairs apartment (apartment)
- Building type
- Resale property
- Year of construction
- 1927
- Type of roof
- Combination roof covered with asphalt roofing
Surface areas and volume
- Areas
- Living area
- 45 m²
- Exterior space attached to the building
- 35 m²
- Volume in cubic meters
- 170 m³
Layout
- Number of rooms
- 3 rooms (2 bedrooms)
- Number of bath rooms
- 1 bathroom
- Bathroom facilities
- Walk-in shower, toilet, and sink
- Number of stories
- 4 stories
- Located at
- 4th floor
- Facilities
- Air conditioning and skylight
Energy
- Energy label
- Insulation
- Roof insulation, double glazing and floor insulation
- Heating
- CH boiler
- Hot water
- CH boiler
- CH boiler
- Gas-fired combination boiler, in ownership
Cadastral data
- SLOTEN L 3571
- Cadastral map
- Ownership situation
- Full ownership
Exterior space
- Location
- Alongside a quiet road and unobstructed view
- Garden
- Sun terrace
- Sun terrace
- 24 m² (4.60 metre deep and 5.20 metre wide)
- Garden location
- Located at the south
- Balcony/roof terrace
- Roof terrace present and balcony present
Parking
- Type of parking facilities
- Paid parking and resident's parking permits
VVE (Owners Association) checklist
- Registration with KvK
- No
- Annual meeting
- No
- Periodic contribution
- No
- Reserve fund present
- No
- Maintenance plan
- No
- Building insurance
- No
Photos 34
© 2001-2025 funda

































