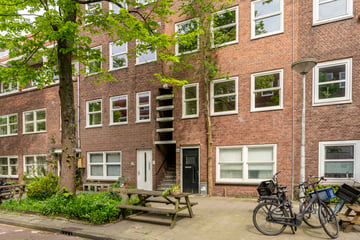
Description
Orteliusstraat 330 I
***** Super sfeervol appartement in een prachtige rustige straat in de Amsterdamse wijk Bos en Lommer. Het betreft een verzorgd huis om de hoek van zeer veel gezelligheid en prachtige parken zoals het Erasmuspark en Rembrandtpark. Gelegen op EIGEN grond, dus geen erfpacht.
Indeling:
Eigen entree op de eerste verdieping. Hal, Grote lichte woonkamer aan de voorzijde met 3 grote ramen aan de straat. Aan de achterzijde de gesloten keuken met toegang tot het balkon op het oosten voorzien van bergkast. Grote slaapkamer met wastafel aan de achterzijde met toegang tot hetzelfde balkon middels dubbele deuren. Vanuit de slaapkamer is de douche bereikbaar. Aparte toilet op de gang. Het appartement is voorzien van genoeg vaste kasten zoals een kast voor de wasmachine en cv. Verder is het intern nog een grote bergkast en op zolder is er nog een ruime privé berging/kast.
Heerlijk appartement op een top locatie. Ideaal gelegen ten opzichte van de uitvalswegen en vele opties voor openbaar vervoer zoals de Bus, Tram en Metro.*****
Bijzonderheden
- 51 m2 (meetrapport aanwezig)
- EIGEN grond
- Thans 1 slaapkamer, echter met een verbouwing makkelijk een tweede te maken
- Gezellige grote woonkamer
- Balkon op het Oosten
- Gezonde en actieve VvE met ruim EUR 27.500 in kas
- Eigen voordeur
_______________
English translation
Great apartment in a beautiful quiet street in the Amsterdam neighborhood of Bos en Lommer. It is a well-maintained house around the corner from a lot of nice pubs and restaurants and beautiful parks such as Erasmuspark and Rembrandtpark. Located on OWN ground, so no leasehold.
Layout:
Private entrance on the first floor. Hallway, Large bright living room at the front with 3 large windows facing the street. At the rear, the closed kitchen with access to the east-facing balcony with storage cupboard. Large bedroom with sink at the rear with access to the same balcony through double doors. The shower is accessible from the bedroom. Separate toilet in the hallway. The apartment is equipped with enough fixed closets such as a closet for the washing machine and central heating. Furthermore, there is still a large storage cupboard internally and in the attic there is a spacious private storage cupboard.
Lovely apartment in a prime location. Ideally located in relation to the highways and many options for public transport such as the Bus, Tram, and Metro.*****
Special features:
- 51 m2 (measurement report available)
- OWN ground
- Currently 1 bedroom, however, easily convertible into a second with renovation
- Cozy large living room
- East-facing balcony
- Healthy and active VvE (Owners Association) with over EUR 27,500 in reserves
- Private front door
Features
Transfer of ownership
- Last asking price
- € 400,000 kosten koper
- Asking price per m²
- € 7,843
- Status
- Sold
- VVE (Owners Association) contribution
- € 120.00 per month
Construction
- Type apartment
- Upstairs apartment (apartment)
- Building type
- Resale property
- Year of construction
- 1932
- Type of roof
- Flat roof covered with asphalt roofing
Surface areas and volume
- Areas
- Living area
- 51 m²
- Exterior space attached to the building
- 3 m²
- External storage space
- 1 m²
- Volume in cubic meters
- 168 m³
Layout
- Number of rooms
- 2 rooms (1 bedroom)
- Number of bath rooms
- 1 separate toilet
- Number of stories
- 1 story
- Located at
- 1st floor
- Facilities
- TV via cable
Energy
- Energy label
- Insulation
- Double glazing
- Heating
- CH boiler
- Hot water
- CH boiler
- CH boiler
- Kombi HRE (gas-fired from 2020, in ownership)
Cadastral data
- SLOTEN NH L 3148
- Cadastral map
- Ownership situation
- Full ownership
Exterior space
- Location
- Alongside a quiet road and in residential district
- Balcony/roof terrace
- Balcony present
Storage space
- Shed / storage
- Built-in
- Facilities
- Electricity
Parking
- Type of parking facilities
- Paid parking, public parking and resident's parking permits
VVE (Owners Association) checklist
- Registration with KvK
- Yes
- Annual meeting
- Yes
- Periodic contribution
- Yes (€ 120.00 per month)
- Reserve fund present
- Yes
- Maintenance plan
- No
- Building insurance
- Yes
Photos 22
© 2001-2025 funda





















