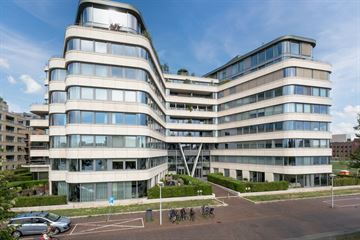
Description
LUXURY, SPACE AND FREEDOM AT AN AAA-LOCATION ON THE IJ!
On a striking location, right next to Eye and overlooking the IJ, we find the architecturally designed (Jo Coenen, 2012) building "De Zeven Provinciën". We are in the sought-after new neighborhood Overhoeks, also known as Manhattan on the IJ, 5 ferry minutes from the center of Amsterdam. No expense was spared in the construction of this luxury residential complex to create a maximally comfortable living experience, and this is reflected in the use of high-quality materials and the circular design that ensures optimal sightlines and sunlight. The high-quality finish is also reflected in the home, which with energy label A++ also meets the highest sustainability standards.
This spacious 2-bedroom apartment with private parking is located on the first floor of the complex and has a spacious private terrace (60 m2) facing the sunny south. From the terrace, but also inside, there is a phenomenal view towards the skyline that makes this area unique: the IJ, the A'DAM tower and Eye. Across the water you can see the contours of the old city center and Central Station, both of which can be reached with a short ferry crossing.
Will you soon become the proud owner of this lovely home? Then contact us now for a viewing!
About the location and neighborhood:
The property is located in the relatively new Overhoeks neighborhood, in a central location on the quiet north side of the IJ River. The young neighborhood is still in development and because of its modern architecture and urban atmosphere is also called Manhattan on the IJ. The neighborhood is very popular and we understand why: due to the proximity of the ferry you can walk to Amsterdam CS and the city center, which are also easily accessible by public transport and car. But also the hotspots in North are within reach here (including NDSM wharf, emerging hospitality, museums, etc.) and of course you can go in the immediate vicinity for all your daily needs. The nearest supermarket is just 350 meters from the house and in the park between the complex and the IJ you can enjoy sports and / or walking the dog.
DEscriptION
Ground floor:
Beautiful, communal entrance including elevator to the underground parking.
Apartment:
We enter the very spacious entrance hall which provides access to all areas of the apartment.
The spacious living room with open kitchen enjoys a generous amount of light and great views. This is made possible by the many windows from ceiling to floor that create a gentle transition between inside and outside in a gentle way. In several places, French doors provide access to the terrace.
The open kitchen with cooking island (Bellini S Palermo) is equipped with high quality appliances from Miele: a gas stove, oven, steam oven, refrigerator, freezer , Quooker faucet and a dishwasher.
The house has 2 spacious bedrooms that both have French doors. Besides the 2 bedrooms there is also a spacious indoor storage room.
The neat and complete bathroom has a sink, a bathtub and a separate walk-in shower. The toilet with hand basin is located in a separate room next to the bathroom. The white goods can be placed both in the bathroom and in the indoor storage room.
The entire house is very nicely finished and has a wooden floor with underfloor heating and cooling through a heat recovery system.
Terrace:
The house has a generous tiled terrace of approximately 60 m2. The terrace is bordered by a green hedge.
Parking and storage:
Private parking space in the underground parking garage of the complex.
The property has a private storage room.
Property features:
- Luxury apartment with 2 bedrooms in a AAA location on the IJ
- Energy label: A++
- Parking space in the underground parking garage
- Spacious private terrace of 60 m2, facing the sunny south
- Unobstructed view of the IJ
- Great location in the new Overhoeks district, 5 minutes from Amsterdam CS
- The monthly VvE-contribution is € 330,-
- The ground lease is purchased until 2057; The owners have applied for a change to perpetual ground lease under the favorable conditions.
- Delivery in consultation
Features
Transfer of ownership
- Last asking price
- € 1,250,000 kosten koper
- Asking price per m²
- € 8,741
- Status
- Sold
- VVE (Owners Association) contribution
- € 330.00 per month
Construction
- Type apartment
- Ground-floor apartment (apartment)
- Building type
- Resale property
- Year of construction
- 2012
Surface areas and volume
- Areas
- Living area
- 143 m²
- Exterior space attached to the building
- 59 m²
- External storage space
- 15 m²
- Volume in cubic meters
- 514 m³
Layout
- Number of rooms
- 3 rooms (2 bedrooms)
- Number of bath rooms
- 1 bathroom and 1 separate toilet
- Bathroom facilities
- Walk-in shower, bath, underfloor heating, and sink
- Number of stories
- 1 story
- Located at
- Ground floor
- Facilities
- Optical fibre, elevator, mechanical ventilation, passive ventilation system, and flue
Energy
- Energy label
- Insulation
- Energy efficient window and completely insulated
- Heating
- Heat pump
- Hot water
- Central facility
Cadastral data
- AMSTERDAM K 9072
- Cadastral map
- Ownership situation
- Full ownership
Exterior space
- Location
- Alongside a quiet road, along waterway, alongside waterfront and unobstructed view
- Garden
- Front garden and side garden
Storage space
- Shed / storage
- Built-in
- Facilities
- Electricity and heating
Parking
- Type of parking facilities
- Parking garage
VVE (Owners Association) checklist
- Registration with KvK
- No
- Annual meeting
- Yes
- Periodic contribution
- Yes (€ 330.00 per month)
- Reserve fund present
- Yes
- Maintenance plan
- Yes
- Building insurance
- No
Photos 37
© 2001-2025 funda




































