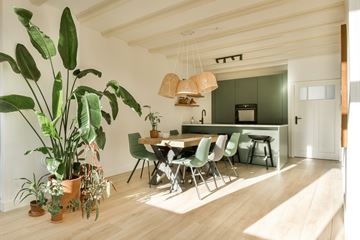
Description
Sunny 3-room apartment of approx. 67 m² in one of the nicest streets in Amsterdam, adjacent to the Vondelpark in the popular Helmersbuurt. The apartment is ahead of its time and off the gas! Induction cooking, heating, hot water: everything electric!
The Hallen and Leidseplein are located in the immediate vicinity.
All conceivable facilities are within easy reach, such as supermarkets, (residential) shops and gyms. Restaurants and cafes are too many to mention, think of the hugely popular Hallen.
Nearby you quickly get on trams 1 and 11 and by car you are within a few minutes via the S106 on the Ring A10-west. The city center can be reached quickly and easily on foot or by bicycle.
The apartment is perfectly laid out with a very spacious living room with high ceilings, kitchen with island and separate cooler, large freezer, dishwasher and oven. A cozy south-facing balcony is adjacent to the sunny living room. Hardwood frames with extra insulating glass keep out cold, heat and noise. The master bedroom with lots of cupboard space is adjacent to the sheltered balcony where it stays nice and cool on hot days. The second bedroom has a full layout and also overlooks the inner gardens. Insulating glass is also used at the rear. The entire apartment is equipped with both floor and ceiling insulation.
In the spacious hall is the luxurious bathroom, separate WC and separate space for the hot water supply and washing machine.
The original gas connection is still present and can be completely phased out if desired. The heating can be controlled via Wifi and an app.
The active VVE (service costs 100, - / month, 4 members, very solid cash position) is sympathetic to installing solar panels and / or a solar water heater.
Particularities:
- Living area 67 m2 (NEN certificate available)
- Gasless!
- Own ground
- Separate toilet
- Excellent insulated
- Service costs € 100 per month
- Small and healthy Owners Association, 4 members, self-managed
- Non-residents clause, As is, where is
- Assigned notarian Buma Algera Notariaat
Features
Transfer of ownership
- Last asking price
- € 585,000 kosten koper
- Asking price per m²
- € 8,731
- Status
- Sold
- VVE (Owners Association) contribution
- € 100.00 per month
Construction
- Type apartment
- Upstairs apartment (apartment)
- Building type
- Resale property
- Year of construction
- 1900
- Type of roof
- Flat roof covered with asphalt roofing
Surface areas and volume
- Areas
- Living area
- 67 m²
- Exterior space attached to the building
- 5 m²
- Volume in cubic meters
- 220 m³
Layout
- Number of rooms
- 3 rooms (2 bedrooms)
- Number of bath rooms
- 1 bathroom and 1 separate toilet
- Bathroom facilities
- Shower and sink
- Number of stories
- 1 story
- Located at
- 3rd floor
- Facilities
- French balcony, mechanical ventilation, and TV via cable
Energy
- Energy label
- Insulation
- Energy efficient window and floor insulation
- Heating
- Electric heating
- Hot water
- Electrical boiler
Cadastral data
- AMSTERDAM T 5819
- Cadastral map
- Ownership situation
- Full ownership
Exterior space
- Location
- In residential district
- Balcony/roof terrace
- Balcony present
Parking
- Type of parking facilities
- Paid parking and resident's parking permits
VVE (Owners Association) checklist
- Registration with KvK
- Yes
- Annual meeting
- Yes
- Periodic contribution
- Yes (€ 100.00 per month)
- Reserve fund present
- Yes
- Maintenance plan
- Yes
- Building insurance
- Yes
Photos 22
© 2001-2025 funda





















