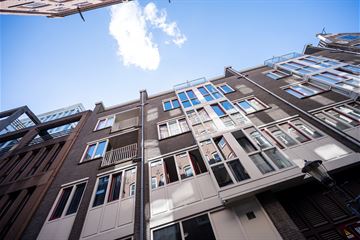
Description
In een goed onderhouden complex in een rustig zijstraatje mogen wij u een verrassend licht en rustig gelegen studio aanbieden gelegen op EIGEN GROND. Het pand is voorzien van een lift.
Het pand ligt op een toplocatie om te wonen: hier vind je op loopafstand gezellige terrassen aan het Rembrandtplein, de mooiste musea, hippe restaurants en leuke winkeltjes in de Utrechtsestraat. Vele highlights als Artis, de Joodse synagoge NEMO Science Museum en de Hortus Botanicus liggen vlak om de hoek. Vanaf deze locatie kunt u alle kanten op met het openbaar vervoer. Het Centraal Station is vlakbij en binnen drie minuten wandelen stap je in de metro (Waterlandplein) of de buslijnen / tram 4 / 14 (Rembrandtplein). Bent u met de auto dan ben je via de vlakbij gelegen IJ-tunnel zo op de Ring S116 om uw reis verder voort te zetten op de Ring A-10.
Indeling:
Begane grond:
Entree complex, bellentableau, lift en trappenhuis. De privé berging is in het souterrain.
Tweede verdieping:
Entree, hal met toegang tot de badkamer, kast met cv ketel en de woonkamer met open keuken. De woonkamer is licht dankzij de grote raampartij en biedt voldoende ruimte voor een zit- en slaapgedeelte. De keuken is modern en voorzien van een koelkast, gaskookplaat, vaatwasser en veel opbergruimte. De badkamer is voorzien van een wastafelmeubel, douche, zwevend toilet en wasmachineaansluiting.
Bijzonderheden:
- Gbo 29,7 m2 (nen-2580)
- Eigen grond;
- Lift;
- Privé berging ca 4 m2;
- VVE professioneel beheerd door VVENL;
- Servicekosten €113,22 p.m (130,15 in 2025);
- Eigen cv ketel;
- Betonnen fundering.
Vraagprijs: €250.000,- k.k.
Oplevering: In overleg
Features
Transfer of ownership
- Last asking price
- € 250,000 kosten koper
- Asking price per m²
- € 8,333
- Status
- Sold
- VVE (Owners Association) contribution
- € 113.22 per month
Construction
- Type apartment
- Apartment with shared street entrance (apartment)
- Building type
- Resale property
- Year of construction
- 1985
Surface areas and volume
- Areas
- Living area
- 30 m²
- External storage space
- 4 m²
- Volume in cubic meters
- 94 m³
Layout
- Number of rooms
- 1 room
- Number of bath rooms
- 1 bathroom
- Bathroom facilities
- Shower, toilet, and washstand
- Number of stories
- 1 story
- Located at
- 2nd floor
- Facilities
- Elevator
Energy
- Energy label
- Heating
- CH boiler
- Hot water
- CH boiler
- CH boiler
- Intergas HRE 24/18 CW3 (gas-fired combination boiler from 2023, in ownership)
Cadastral data
- AMSTERDAM I 10184
- Cadastral map
- Ownership situation
- Full ownership
Exterior space
- Location
- Alongside a quiet road, sheltered location and in centre
Storage space
- Shed / storage
- Storage box
VVE (Owners Association) checklist
- Registration with KvK
- Yes
- Annual meeting
- Yes
- Periodic contribution
- Yes (€ 113.22 per month)
- Reserve fund present
- Yes
- Maintenance plan
- Yes
- Building insurance
- Yes
Photos 21
© 2001-2025 funda




















