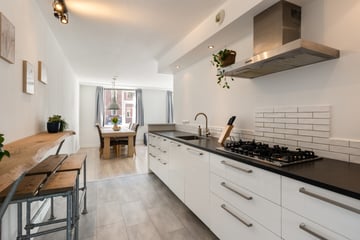
Description
In the popular, trendy Indische buurt, we offer a spacious and very well laid-out two-bedroom ground floor flat of 60m² with garden of 33m2 on perpetual ground lease. The property features a cosy living kitchen with access to the garden with a separate storage room of 5m².
The layout of the property is as follows:
Entrance, spacious hall with handy wardrobe possibilities and an internal storage room, where the washing machine connection is located. On the garden side you will find a spacious bedroom with wardrobe. The neat, tiled bathroom has a shower, washbasin with cabinet and floating wall closet.
At the quiet front of the apartment is the spacious living room with open kitchen. The modern kitchen in white colour has all conceivable appliances, such as a dishwasher, 5-burner gas hob, extractor hood, combination oven and fridge/freezer and is finished with a beautiful worktop. From the kitchen, you have access to the garden, where you can enjoy the sunshine at the end of the day. There is also a large, communal courtyard garden that you can walk into from your own garden. This communal garden is only accessible to residents of the complex.
Throughout the house is a beautiful laminate floor in a light colour. In the kitchen is a high-quality PVC floor.
The separate storage room is accessible from the street side.
In short: a flat ready to move into immediately, possibly (partly) furnished negotiable for maximum convenience!
Details:
- Living area 60 m²
- Separate storage room of 5m²
- Private garden of 33m² facing north
- Located on bought off perpetual ground lease
- Built in 1983
- Service costs per month are € 151,67
- Healthy professional association with a MJOP
- Many shops, restaurants and the market within walking distance
- Easily accessible by public transport (Muiderpoort station at one minute walking distance)
- Delivery in consultation, can be done quickly
Surroundings
The flat is located in a quiet street in the popular Indische buurt in Stadsdeel Oost, with numerous hotspots, nice boutiques, coffee shops and specialty shops around the corner. The lively Javaplein and the Javastraat are within walking distance, as is the newly refurbished Eerste van Swindenstraat, offering a wide range of restaurants and various shops for daily shopping. A little further along is the lively Dapper Market.
Nearby, there are several parks within walking distance where you can enjoy a picnic, a walk or a run in the warm summer months. Swimming is possible in the outdoor pool of the Flevoparkbad. In winter, you can skate on the ice of the Nieuwe Diep.
Excellent accessibility by car from the A10 ring road and there are also plenty of possibilities for using public transport, such as the train with Muiderpoort station literally around the corner or various bus and tram connections in Molukkenstraat or Insulindeweg. Parking is by means of a permit system.
Features
Transfer of ownership
- Last asking price
- € 450,000 kosten koper
- Asking price per m²
- € 7,500
- Status
- Sold
- VVE (Owners Association) contribution
- € 151.67 per month
Construction
- Type apartment
- Ground-floor apartment (apartment)
- Building type
- Resale property
- Year of construction
- 1983
- Type of roof
- Flat roof covered with asphalt roofing
Surface areas and volume
- Areas
- Living area
- 60 m²
- External storage space
- 5 m²
- Volume in cubic meters
- 229 m³
Layout
- Number of rooms
- 2 rooms (1 bedroom)
- Number of bath rooms
- 1 bathroom
- Bathroom facilities
- Shower, toilet, sink, and washstand
- Number of stories
- 1 story
- Located at
- Ground floor
- Facilities
- Mechanical ventilation, passive ventilation system, and TV via cable
Energy
- Energy label
- Insulation
- Double glazing, insulated walls and floor insulation
- Heating
- CH boiler
- Hot water
- CH boiler
- CH boiler
- Gas-fired combination boiler from 2012, in ownership
Cadastral data
- AMSTERDAM W 8570
- Cadastral map
- Ownership situation
- Municipal ownership encumbered with long-term leaset
- Fees
- Bought off for eternity
- AMSTERDAM W 8570
- Cadastral map
- Ownership situation
- Municipal ownership encumbered with long-term leaset
- Fees
- Bought off for eternity
Exterior space
- Location
- Alongside a quiet road and in residential district
- Garden
- Back garden
- Back garden
- 33 m² (4.81 metre deep and 6.80 metre wide)
- Garden location
- Located at the north
Storage space
- Shed / storage
- Storage box
- Facilities
- Electricity
Parking
- Type of parking facilities
- Paid parking, public parking and resident's parking permits
VVE (Owners Association) checklist
- Registration with KvK
- Yes
- Annual meeting
- Yes
- Periodic contribution
- Yes (€ 151.67 per month)
- Reserve fund present
- Yes
- Maintenance plan
- Yes
- Building insurance
- Yes
Photos 23
© 2001-2025 funda






















