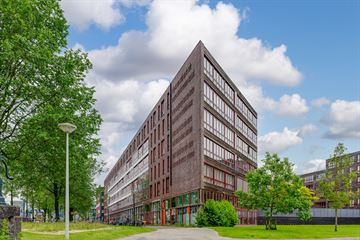
Description
Attractive bright 3 room apartment (option for 4 rooms) of approx. 91 m² with unobstructed views to the west (afternoon and evening sun). The property is located on the 1st and 2nd floor in the unique apartment complex "Batavia", a complex characterized by its high quality finish. The property is sold including private parking and storage in the basement.
LAYOUT:
Communal entrance with electrically opening doors and intercom. By elevator or staircase you reach the entrance of the apartment on the 2nd floor.
2nd floor: Entrance apartment, hall with storage closet, bedroom located on the quiet courtyard garden at the rear with side view to the water, stairs to the 1st floor.
1st floor: Hall with access to the spacious living room with new kitchen (2022) and convenient storage closet. The kitchen is equipped with various built-in appliances from AEG (fridge-freezer, dishwasher, oven, induction hob from Bosch with extractor hood). The living room has a large glass front facing west that can be used as a lovely balcony as the windows open like a harmonica. The luxurious bathroom (renovated in 2017) has a walk-in shower with rain shower, washbasin with 2 taps with mirror cabinet, designer radiator and connections for washing machine and dryer, the toilet with sink is located separately. There is a second generous bedroom what were originally 2 bedrooms and can therefore easily be split in two again. The entire apartment has a beautiful wooden floor which is painted.
Finally, the property has private parking and storage in the basement. Bicycles can be stored in the garage. The asking price includes the parking space!
SURROUNDINGS:
The property is located in the Oostelijk Havengebied, a green and water-rich neighbourhood just outside the city centre. The area around the building is child-friendly and with lots of green amenities (pedestrian area). It is pleasant living here with swimming and sailing water and many facilities around the corner, such as the weekly organic fresh market, shopping centre Brazil, the green Flevopark, Artis, the Indische buurt and the Czaar Peterstraat with many fine restaurants, cafés and shops.
You cycle within 8 minutes to, for example, Central Station or the city centre, while the IJ tram takes less than 5 minutes (stop across the street). Tram 7 also takes you to the heart of the city within 10 minutes. Various entertainment venues (Muziekgebouw, Lloyd hotel, The Harbor Club, are within walking distance. By car, you can be on the A10 ring road within a few minutes via the Piet Hein tunnel.
GROUND LEASE:
The ground lease has been paid off until March 1, 2049. There is also a switch to perpetual ground lease under favorable conditions from 2019. The canon is fixed for after 2049, the canon is € 1,221 per year (excl. inflation correction) for the apartment and parking space.
DETAILS:
- Asking price includes parking space
- Sunny location (west) with open views
- Lots of light thanks to the large glass front
- Living room with harmonica windows
- Bedrooms are located on the quiet courtyard
- Elevator in the building
- Private storage room in the basement
- Bicycle storage in the parking garage
- Built in 2000
- District heating (gas free living)
- Ground lease bought off (2049)
- Perpetual ground rent canon fixed after 2049
- Excellent insulation (low heating costs)
- Energy label A
- Healthy and active VvE
- Service costs house € 220,53 per month
- Service costs parking place € 19,25 per month
- Delivery in consultation
Features
Transfer of ownership
- Last asking price
- € 645,000 kosten koper
- Asking price per m²
- € 7,088
- Status
- Sold
- VVE (Owners Association) contribution
- € 239.78 per month
Construction
- Type apartment
- Upstairs apartment (apartment)
- Building type
- Resale property
- Year of construction
- 2000
Surface areas and volume
- Areas
- Living area
- 91 m²
- External storage space
- 6 m²
- Volume in cubic meters
- 300 m³
Layout
- Number of rooms
- 3 rooms (2 bedrooms)
- Number of bath rooms
- 1 bathroom and 1 separate toilet
- Number of stories
- 2 stories
- Located at
- 1st floor
- Facilities
- Optical fibre, elevator, mechanical ventilation, and TV via cable
Energy
- Energy label
- Insulation
- Double glazing, energy efficient window and completely insulated
- Heating
- District heating
- Hot water
- District heating
Cadastral data
- AMSTERDAM A 7806
- Cadastral map
- Ownership situation
- Municipal long-term lease
- Fees
- Paid until 01-03-2049
- AMSTERDAM A 7806
- Cadastral map
- Ownership situation
- Municipal long-term lease
- Fees
- Paid until 01-03-2049
Exterior space
- Balcony/roof terrace
- Balcony present
Storage space
- Shed / storage
- Storage box
Garage
- Type of garage
- Underground parking and parking place
VVE (Owners Association) checklist
- Registration with KvK
- Yes
- Annual meeting
- Yes
- Periodic contribution
- Yes (€ 239.78 per month)
- Reserve fund present
- Yes
- Maintenance plan
- Yes
- Building insurance
- Yes
Photos 25
© 2001-2025 funda
























