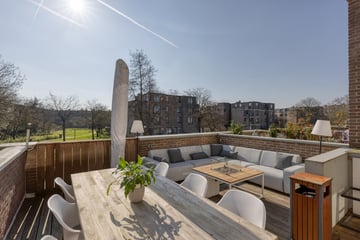
Description
Fantastic two-story apartment of about 83 m² with a private entrance, a spacious and sunny terrace of about 29 m² facing southwest and a storage.
Ground floor
Private entrance with hall, checkroom and a storage room with washing machine connection and central heating boiler (2012). First (bed-) room or for example, a home office. Storage in the back.
First floor
The second floor has a spacious living room with an adjacent sunny terrace, accessible through French doors. The modern open kitchen has the desired appliances such as a 6-burner gas stove, combination oven, dishwasher and Quooker. At the front the spacious bedroom and a bathroom equipped with all amenities including a bathtub, walk-in shower, double sink with cabinet, floor heating, towel radiator, and built-in surround sound boxes. There is also a separate toilet.
The apartment is located in a well-maintained complex with an active Owners Association, which is professionally managed. The ground lease is prepaid until 2033.
Neighborhood
The apartment is centrally located, within walking or biking distance of various amenities: Nature and recreation area De Hoge Dijk offers green surroundings and opportunities for relaxing walks or bike rides. For daily shopping and shopping experience you can visit the nearby shopping center Reigersbos. Here you will find various stores, supermarkets and eateries.
As for public transportation, the Holendrecht/Reigersbos train and subway stations are easily accessible, making it easy to get into the city. For those traveling by car, the proximity to the A2, A9 and A10 motorways provides easy access to different parts of the city and beyond.
For recreation and relaxation, the Gaasperplas is an ideal setting and various opportunities for water sports activities and relaxing picnics.
In short, the apartment offers not only a comfortable living space, but also access to a lively and easily accessible environment with all kinds of amenities within easy reach.
Schedule in an appointment soon to view this move-in ready home!
Details
- Built in 1983
- Double glazing
- Air conditioning
- Professionally managed VvE. Service costs per month approximately € 160, =
- Ground rent bought off until July 2033. Seller made the request for perpetual ground lease under the 'spijtoptant arrangement
- Heating and hot water via individual boiler (Intergas, 2012)
- Quick delivery possible
- Notary buyer's choice, purchase agreement according to Amsterdam Ring Model
USE AREAS:
- Residential: 82.60 m²
- Other indoor space: 5.70 m² (storage)
- Building-related outdoor space: 28,90 m² (terrace)
This object has been measured with the greatest care, according to the Measuring Instruction Useable Area Homes (NEN 2580). The Measuring Instruction is intended to provide a more uniform way of measuring to give an indication of the usable area. The measurement instruction does not completely rule out differences in measurement results, for example, due to differences in interpretation, rounding off or limitations in carrying out the measurement.
All data provided have been compiled with care and, in our opinion, come from reliable sources. With respect to its accuracy, however, we cannot accept any liability. All information provided by us is without obligation and no rights can be derived from it.
Features
Transfer of ownership
- Last asking price
- € 375,000 kosten koper
- Asking price per m²
- € 4,518
- Service charges
- € 160 per month
- Status
- Sold
Construction
- Type apartment
- Ground-floor apartment (apartment)
- Building type
- Resale property
- Year of construction
- 1983
- Type of roof
- Flat roof
Surface areas and volume
- Areas
- Living area
- 83 m²
- Other space inside the building
- 6 m²
- Exterior space attached to the building
- 29 m²
- Volume in cubic meters
- 281 m³
Layout
- Number of rooms
- 3 rooms (2 bedrooms)
- Number of bath rooms
- 1 bathroom and 1 separate toilet
- Bathroom facilities
- Double sink, walk-in shower, bath, toilet, underfloor heating, and washstand
- Number of stories
- 2 stories
- Located at
- Ground floor
- Facilities
- Air conditioning, mechanical ventilation, passive ventilation system, and TV via cable
Energy
- Energy label
- Insulation
- Double glazing and insulated walls
- Heating
- CH boiler
- Hot water
- CH boiler
- CH boiler
- Intergas (gas-fired combination boiler from 2012, in ownership)
Cadastral data
- WEESPERKARSPEL L 10399
- Cadastral map
- Ownership situation
- Municipal ownership encumbered with long-term leaset (end date of long-term lease: 15-07-2033)
- Fees
- Paid until 15-07-2033
Exterior space
- Location
- Alongside waterfront and in residential district
- Balcony/roof terrace
- Roof terrace present
Storage space
- Shed / storage
- Built-in
- Facilities
- Electricity and running water
Parking
- Type of parking facilities
- Public parking
VVE (Owners Association) checklist
- Registration with KvK
- Yes
- Annual meeting
- Yes
- Periodic contribution
- Yes
- Reserve fund present
- Yes
- Maintenance plan
- Yes
- Building insurance
- Yes
Photos 39
© 2001-2025 funda






































