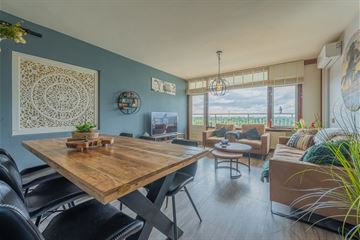
Description
WELL-MAINTAINED 4-ROOM APARTMENT WITH SUNNY WEST-FACING BALCONY IN AMSTERDAM NORTH!
Are you looking for a spacious home with its own parking space in a quiet area of Amsterdam Noord? Consider this nicely maintained apartment with 3 bedrooms and a large balcony! We are in the green Molenwijk of Amsterdam, where well-kept apartment complexes alternate with spacious, green areas full of playgrounds for children. This property is located on the 9th floor of the complex, offering fantastic unobstructed views of the surroundings.
Living in Noord means enjoying the tranquility of a pleasant residential area, close to the beautiful nature reserve Twiske, while still being quickly accessible to the city center. Children can safely play outside and walk to their primary school, while you’re also close to the trendy NDSM wharf and the ferry to the center.
Interested? Contact us soon, and maybe you’ll be calling this place home before you know it!
About the location and neighborhood: The house is situated in the very child-friendly and green Molenwijk, in the Amsterdam-Noord district. Living in Molenwijk means the safety of a close-knit community, all within the Ring of Amsterdam. This residential area is characterized by its green and quiet environment, which is extremely family-friendly. The location is ideal as both the city center and major roads are easily accessible. You are close to the NDSM area and the ferry to the center (12 minutes by bike), various shops in the Molenwijk shopping center (550 meters), multiple primary schools (within 500 meters), a bus stop towards, among others, Noord station (150 meters), and the recreational and nature park Het Twiske (10 minutes by bike). By car, you can quickly access the A10, A8, and A5 highways.
Layout of the property: Ground floor: Closed entrance with intercom system, staircase, and elevator.
Apartment on the ninth floor: Behind the front door, we find the entrance hall with the meter cupboard, leading into the central hallway that provides access to 1 bedroom, the toilet, and the bathroom. This hallway is connected to the living room, and a sliding door on our left leads to a spacious second hallway that provides access to the other 2 bedrooms.
The sunny living room enjoys a pleasant amount of light through the large window and overlooks greenery. From the living room, there is access to the spacious balcony that stretches the full width of the property (10.51 meters) and offers the same beautiful view. The balcony faces west, allowing for optimal enjoyment of the afternoon and evening sun!
The semi-open kitchen is accessible through an open archway in the living room and is equipped with an oven, microwave, and dishwasher. Here, you will also find connections for laundry appliances. The apartment has 3 well-sized bedrooms, 2 facing the balcony and 1 facing the gallery.
The modern bathroom features a sink with vanity and a walk-in rain shower. The toilet with a sink is located in a separate room right next to the bathroom.
The entire apartment is neatly finished with a laminate floor.
Parking and storage: The property includes its own parking space. The apartment also has a private (bicycle) storage room.
Property features:
- Well-maintained apartment with 3 bedrooms
- Beautiful, green location in the family-friendly Molenwijk, Amsterdam Noord
- Unobstructed views of greenery
- Sunny and spacious west-facing balcony
- Private parking space and (bicycle) storage
- Close to all amenities, shops, schools, and bus stop
- Energy label: C
- The VvE is professionally managed by Alliantie VvE services. The contribution is €238.25 per month.
- The leasehold has been bought off untill July 15, 2060
- Transfer in consultation
Features
Transfer of ownership
- Last asking price
- € 350,000 kosten koper
- Asking price per m²
- € 3,684
- Status
- Sold
- VVE (Owners Association) contribution
- € 238.25 per month
Construction
- Type apartment
- Upstairs apartment (apartment)
- Building type
- Resale property
- Year of construction
- 1968
- Type of roof
- Flat roof covered with asphalt roofing
Surface areas and volume
- Areas
- Living area
- 95 m²
- Exterior space attached to the building
- 15 m²
- External storage space
- 20 m²
- Volume in cubic meters
- 308 m³
Layout
- Number of rooms
- 4 rooms (3 bedrooms)
- Number of bath rooms
- 1 bathroom and 1 separate toilet
- Number of stories
- 1 story
- Located at
- 9th floor
- Facilities
- Air conditioning, elevator, and mechanical ventilation
Energy
- Energy label
- Insulation
- Double glazing
- Heating
- CH boiler
- Hot water
- CH boiler
- CH boiler
- Gas-fired combination boiler from 2021, in ownership
Cadastral data
- AMSTERDAM AO 2706
- Cadastral map
- Ownership situation
- Municipal ownership encumbered with long-term leaset
- Fees
- Paid until 15-07-2060
Exterior space
- Location
- On the edge of a forest, alongside a quiet road, in residential district and unobstructed view
- Balcony/roof terrace
- Balcony present
Parking
- Type of parking facilities
- Parking garage
VVE (Owners Association) checklist
- Registration with KvK
- Yes
- Annual meeting
- Yes
- Periodic contribution
- Yes (€ 238.25 per month)
- Reserve fund present
- Yes
- Maintenance plan
- Yes
- Building insurance
- Yes
Photos 32
© 2001-2024 funda































