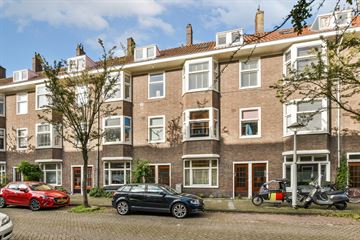
Description
A beautifully renovated top floor apartment of 109 m2 with four bedrooms and roof terrace on private land in Amsterdam Zuid!
This top floor apartment is located on one of the most popular streets of the Hoofddorppleinbuurt, the Piet Gijzenbrugstraat. In 2013, the apartment was largely renovated and in 2021 the top floor was expanded and the roof terrace was created.
The house is located in a popular residential area of the Zuid district. Within walking distance there are various local shops, supermarkets and cozy restaurants on and around the Hoofddorpplein, the Zeilstraat and Amstelveenseweg. The famous Vondelpark and Rembrandtpark are only a 10-minute walk away. The Amsterdamse Bos is easily accessible by bike. There are also various sports facilities and schools (Notenkraker, Nautilus, The British School of Amsterdam) in the immediate vicinity.
Accessibility: The apartment is located 10 minutes by bike from the center. Public transport facilities are plentiful (tram 2 directly to central station or bus 15 to NS stations Sloterdijk and Zuid) and the Ring A10 is easily accessible by car, so that you can be at Schiphol airport within 15 minutes, for example. A parking and visitor permit can be quickly applied for via the municipality
Layout: Shared staircase with private entrance from the first floor: Open wide living room with a bay window at the front and half open kitchen at the rear. The modern kitchen is equipped with modern built-in appliances. Adjacent to the kitchen is a bedroom with access to the balcony. This room can be closed off with sliding doors and is of course also very suitable as a work or guest room. There is also a toilet with washbasin on this floor
Via an internal staircase in the living room you reach the third floor landing with three bedrooms and a bathroom. The modern bathroom has a walk-in shower, toilet, washbasin unit and built-in cupboard for the washing machine and dryer. The master bedroom and second bedroom are located at the rear. At the front is the third bedroom with fitted wardrobes and access to the attic via a loft ladder. Finally, via the landing, via a fixed staircase, the spacious roof terrace can be reached. This roof terrace is 17m² in size and is a wonderful place to relax and enjoy the nice weather.
Particulars:
• Private land;
• Living area 109m2 (NEN2580 measured);
• The entire apartment has a beautiful wooden floor;
• Active homeowners' association consisting of six members with a good cash reserve and multi-year maintenance plan;
• Large roof terrace;
• CV 2011 from Intergas;
• Double glazing throughout;
• Entrance on the first floor;
• Two toilets;
Features
Transfer of ownership
- Last asking price
- € 975,000 kosten koper
- Asking price per m²
- € 8,945
- Status
- Sold
- VVE (Owners Association) contribution
- € 125.85 per month
Construction
- Type apartment
- Upstairs apartment (apartment)
- Building type
- Resale property
- Year of construction
- 1933
- Type of roof
- Combination roof covered with asphalt roofing and roof tiles
Surface areas and volume
- Areas
- Living area
- 109 m²
- Exterior space attached to the building
- 30 m²
- Volume in cubic meters
- 390 m³
Layout
- Number of rooms
- 5 rooms (4 bedrooms)
- Number of bath rooms
- 1 bathroom and 1 separate toilet
- Bathroom facilities
- Walk-in shower, toilet, and washstand
- Number of stories
- 2 stories
- Located at
- 3rd floor
- Facilities
- Optical fibre, mechanical ventilation, and TV via cable
Energy
- Energy label
- Insulation
- Double glazing and energy efficient window
- Heating
- CH boiler
- Hot water
- CH boiler
- CH boiler
- Intergas (gas-fired combination boiler from 2011, in ownership)
Cadastral data
- SLOTEN O 2555
- Cadastral map
- Ownership situation
- Full ownership
Exterior space
- Location
- Alongside a quiet road and in residential district
- Balcony/roof terrace
- Roof terrace present and balcony present
Parking
- Type of parking facilities
- Paid parking and resident's parking permits
VVE (Owners Association) checklist
- Registration with KvK
- Yes
- Annual meeting
- Yes
- Periodic contribution
- Yes (€ 125.85 per month)
- Reserve fund present
- Yes
- Maintenance plan
- Yes
- Building insurance
- Yes
Photos 35
© 2001-2025 funda


































