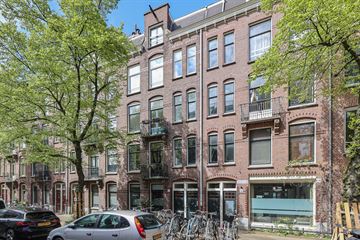
Description
Spacious ground floor apartment of 66m2 with two bedrooms and a nice backyard between the Pijp and Amsterdam South.
Layout: Private front door on the street, hallway, storage room with the meter cupboard.
Kitchen with space for a large dining table, modern kitchen in corner unit which is equipped with all necessary appliances.
Living room with built-in cupboards and glass doors to the conservatory with patio doors to the backyard. From the conservatory you also have access to a second bedroom which is now used as a walk-in closet.
From the conservatory you also walk into the well-maintained backyard with a shed/storage room, ornamental paving and green borders. The garden faces northwest and you have a bit of evening sun here.
Bedroom at the rear of the property, adjacent to the backyard.
Bathroom with walk-in shower, sink and toilet.
Characterize:
- Own ground
- Two bedrooms
- Oak wooden floor
- Possibility to extend the apartment
- Healthy VVE that meets all requirements
- 66m2 living, 35m2 backyard and 3m2 storage room
The home owners association of which this house is a part, consists of five apartments and the administration is conducted in-house. There is a maintenance plan and a reserve fund. The contribution is 110 euros per month.
Located in a pleasant residential area in a quiet street near the Van Woustraat, the Sarphatipark and the Albert Cuyp market. Good accessibility by public transport and car. Shops, restaurants, the market and everything that makes living in Amsterdam fun, you are close by !
Features
Transfer of ownership
- Last asking price
- € 599,000 kosten koper
- Asking price per m²
- € 9,076
- Status
- Sold
- VVE (Owners Association) contribution
- € 110.00 per month
Construction
- Type apartment
- Ground-floor apartment (apartment)
- Building type
- Resale property
- Year of construction
- 1909
- Accessibility
- Accessible for people with a disability and accessible for the elderly
- Type of roof
- Combination roof covered with asphalt roofing and roof tiles
Surface areas and volume
- Areas
- Living area
- 66 m²
- Exterior space attached to the building
- 35 m²
- External storage space
- 3 m²
- Volume in cubic meters
- 240 m³
Layout
- Number of rooms
- 3 rooms (2 bedrooms)
- Number of bath rooms
- 1 bathroom
- Bathroom facilities
- Walk-in shower, toilet, underfloor heating, and sink
- Number of stories
- 1 story
- Located at
- Ground floor
- Facilities
- Mechanical ventilation and TV via cable
Energy
- Energy label
- Insulation
- Partly double glazed and floor insulation
- Heating
- CH boiler
- Hot water
- CH boiler
- CH boiler
- HR combi (gas-fired combination boiler from 2013, in ownership)
Cadastral data
- AMSTERDAM V 9363
- Cadastral map
- Ownership situation
- Full ownership
Exterior space
- Location
- In residential district
- Garden
- Back garden
- Back garden
- 35 m² (7.00 metre deep and 5.00 metre wide)
- Garden location
- Located at the northwest
Storage space
- Shed / storage
- Detached wooden storage
Parking
- Type of parking facilities
- Paid parking, public parking and resident's parking permits
VVE (Owners Association) checklist
- Registration with KvK
- Yes
- Annual meeting
- Yes
- Periodic contribution
- Yes (€ 110.00 per month)
- Reserve fund present
- Yes
- Maintenance plan
- Yes
- Building insurance
- Yes
Photos 49
© 2001-2025 funda
















































