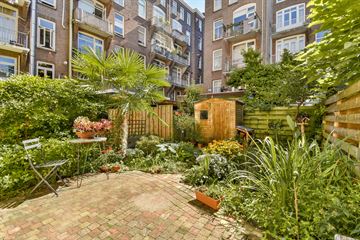
Description
What a perfectly laid out 2-room apartment (54m2) with sunny garden in a super nice spot in the Pijp!
The apartment is in a good state of maintenance and can be occupied immediately. It has a lovely sunny south-facing garden! Directly adjacent to both the living room and the kitchen.
LAYOUT:
Ground floor: Independent entrance door which gives access to the hall. The bedroom is located at the front of the house with an adjacent modern bathroom with walk-in shower, washbasin and washing machine connection. The bright living room is located on the garden side of the house. The well-kept garden with storage room can be reached through French doors. The partly open kitchen is well maintained and equipped with a fridge/freezer combination, combi oven, 5-burner gas hob, extractor hood and dishwasher.
LOCATION AND ACCESSIBILITY:
The Pieter Aertszstraat is a side street of the Van Woustraat, in the middle of the nicest part of the Pijp. The apartment is located in the Pieter Aertszstraat between Van Woustraat and Henrick de Keijserplein.
Nowadays you can find all kinds of shops for daily shopping in the Van Woustraat. In addition to the smaller specialty shops, such as a nut bar and an organic butcher's shop, both Marqt and Landmarkt have branches within walking distance of the house. Diagonally opposite the apartment is an Albert Heijn.
Hip restaurants like Fa. Peekelharing and the Spaghetteria are around the corner, just like Stach and the Juice Brohters.
OWNERSHIP OF THE LAND:
Located on leasehold land. General Provisions 2016, current canon has been bought off perpetually.
OWNERS ASSOCIATION:
The Owners Association “Pieter Aertszstraat 90” consists of 5 apartment rights. Monthly service costs are €90.
PARTICULARITIES:
- two-room apartment.
- living area 54 m2 (in accordance with NEN2580).
- spacious, well-kept south-facing garden.
- built in 1908
- split into apartment rights in 2006
- active VVE
- monthly service costs €90.
- municipal leasehold which has been bought off perpetually.
- leasehold period expires in 2033
- WOZ value is € 242,000 (tax year 2017)
- Central heating boiler from 2021.
-Energy label C.
- Delivery in consultation.
BUILDING AND HOUSE SUPERVISION:
According to information from the Construction and Housing Supervision of the South district of the Municipality of Amsterdam, no incriminating information is known.
NOTARY AND DELIVERY:
The purchase deed must be drawn up at a notary office within the Notarial Ring Amsterdam/Amstelveen within 5 working days after verbal agreement.
Acceptance in its current condition, unencumbered, empty and vacated, free of rent and use. Delivery will take place after further consultation.
This information has been compiled by us with due care. However, no liability is accepted on our part for any incompleteness, inaccuracy or otherwise, or the consequences thereof. All specified dimensions and surfaces are in accordance with the Measuring Instructions.
Explanatory clause NEN2580
The Measurement Instruction is based on NEN2580. The Measuring Instruction is intended to apply a more unambiguous method of measuring to provide an indication of the usable surface. The Measurement Instruction does not completely exclude differences in measurement results, for example due to differences in interpretation, rounding off or limitations in carrying out the measurement.
For more information, the brochure and maps, visit our site!
Features
Transfer of ownership
- Last asking price
- € 525,000 kosten koper
- Asking price per m²
- € 9,722
- Original asking price
- € 535,000 kosten koper
- Status
- Sold
- VVE (Owners Association) contribution
- € 90.00 per month
Construction
- Type apartment
- Ground-floor apartment (apartment)
- Building type
- Resale property
- Year of construction
- 1908
- Specific
- Partly furnished with carpets and curtains
Surface areas and volume
- Areas
- Living area
- 54 m²
- External storage space
- 2 m²
- Volume in cubic meters
- 217 m³
Layout
- Number of rooms
- 3 rooms (2 bedrooms)
- Number of bath rooms
- 1 bathroom and 1 separate toilet
- Number of stories
- 1 story
- Located at
- Ground floor
- Facilities
- TV via cable
Energy
- Energy label
- Insulation
- Double glazing and floor insulation
- Heating
- CH boiler
- Hot water
- CH boiler
- CH boiler
- Remeha (gas-fired combination boiler from 2021, in ownership)
Cadastral data
- AMSTERDAM V 10979
- Cadastral map
- Ownership situation
- Municipal long-term lease
- Fees
- Bought off for eternity
Exterior space
- Location
- Alongside a quiet road and in residential district
- Garden
- Back garden
- Back garden
- 4 m² (1.00 metre deep and 4.40 metre wide)
- Garden location
- Located at the south
Storage space
- Shed / storage
- Detached wooden storage
- Facilities
- Electricity
Parking
- Type of parking facilities
- Paid parking, public parking and resident's parking permits
VVE (Owners Association) checklist
- Registration with KvK
- Yes
- Annual meeting
- Yes
- Periodic contribution
- Yes (€ 90.00 per month)
- Reserve fund present
- Yes
- Maintenance plan
- No
- Building insurance
- Yes
Photos 23
© 2001-2025 funda






















