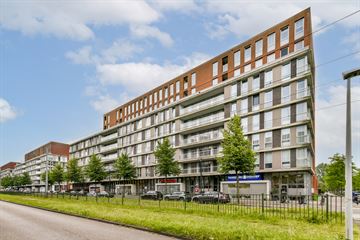
Description
A MODERN APARTMENT FOR THE URBAN ENTHUSIAST
Welcome home to a place where the hustle and bustle of city life seamlessly transitions into the tranquility of a private setting. This apartment merges the vibrancy of Amsterdam with the comfort of a peaceful abode. Boasting an ideal energy label and contemporary conveniences, this dwelling offers everything you need for a balanced life. The perfect candidate for this home appreciates the proximity to amenities while valuing silence and relaxation within their own four walls.
FEATURES THAT MAKE A DIFFERENCE
Energy-Efficient Living: Enjoy the benefits of energy label A – low in energy consumption and cost-saving.
Bright Living Room: A thoughtful layout ensures a clear and pleasant living atmosphere.
Private Parking Space: Say goodbye to parking stress, with your own parking spot always close by.
Two Bedrooms: The perfect space distribution for both rest and functionality, such as a home office.
Excellent Location: All necessities within walking distance and fast connections to the heart of Amsterdam.
DETAILED PROPERTY DESCRIPTION
This apartment with a living area of ... m² provides ample space and light. The southeast-facing balcony offers the opportunity to enjoy the morning or evening sun in complete tranquility. With the high energy efficiency of energy label A, you can be assured of a comfortable indoor climate and low heating costs.
The bright living room invites you to relax and come together, while the two bedrooms offer privacy and space for all. Whether you need an extra room for guests, a workspace, or a place to indulge in your hobbies, the layout of this apartment seamlessly adapts to your life.
ACCESSIBILITY AND AMENITIES
The apartment is situated in the lively and green Nieuw-West district, home to shops, schools, and cultural facilities. Tram 1 stops at your doorstep and takes you quickly to the center, while Station Lelylaan is just a 10-minute bike ride away. For drivers, the A10, A4, and A5 ring roads are easily accessible. In short, the perfect base for those living in the city but also wanting to get on their way quickly.
SURROUNDINGS AND LOCAL CHARM
The apartment is located above the Dukaat shopping center, so you're never far from a quick errand. Those who enjoy nature will find plenty of greenery and space for relaxation and sports in the Akerpolder, with the Sloterplas and Stadspark Osdorp nearby. Cultural and culinary excursions are easily planned with the De Meervaart theater and various dining venues in the vicinity.
A CALL TO VIEWING
This efficient and well-situated apartment offers an excellent balance between the energy of the city and the peace of your own place. A viewing says more than a thousand words. Contact us for a personal tour and experience the potential of this beautiful apartment yourself. This is your chance for a stylish and comfortable home base in Amsterdam. Act quickly and discover what this apartment can mean for you.
Details:
- Fixed notary Albers and van Tienen Amsterdam according to the Amsterdam Ring Model.
Features
Transfer of ownership
- Last asking price
- € 425,000 kosten koper
- Asking price per m²
- € 5,000
- Service charges
- € 178 per month
- Status
- Sold
Construction
- Type apartment
- Residential property with shared street entrance (apartment)
- Building type
- Resale property
- Year of construction
- 2006
- Accessibility
- Accessible for the elderly
- Type of roof
- Flat roof covered with asphalt roofing
Surface areas and volume
- Areas
- Living area
- 85 m²
- Exterior space attached to the building
- 15 m²
- External storage space
- 15 m²
- Volume in cubic meters
- 263 m³
Layout
- Number of rooms
- 3 rooms (2 bedrooms)
- Number of bath rooms
- 1 bathroom and 1 separate toilet
- Bathroom facilities
- Shower, bath, and washstand
- Number of stories
- 1 story
- Located at
- 8th floor
- Facilities
- Optical fibre, elevator, mechanical ventilation, and TV via cable
Energy
- Energy label
- Insulation
- Completely insulated
- Heating
- CH boiler
- Hot water
- CH boiler
- CH boiler
- Remeha (gas-fired combination boiler from 2017, in ownership)
Cadastral data
- SLOTEN E 8158
- Cadastral map
- Ownership situation
- Municipal ownership encumbered with long-term leaset (end date of long-term lease: 31-03-2055)
- Fees
- Paid until 31-03-2055
Exterior space
- Location
- Alongside a quiet road and in residential district
- Balcony/roof terrace
- Balcony present
Storage space
- Shed / storage
- Attached brick storage
Garage
- Type of garage
- Parking place
Parking
- Type of parking facilities
- Paid parking and resident's parking permits
VVE (Owners Association) checklist
- Registration with KvK
- Yes
- Annual meeting
- Yes
- Periodic contribution
- Yes
- Reserve fund present
- Yes
- Maintenance plan
- Yes
- Building insurance
- Yes
Photos 27
© 2001-2025 funda


























