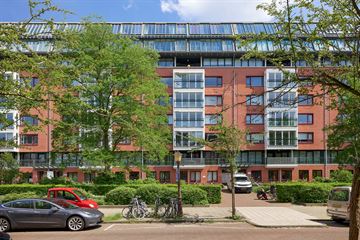
Description
Very light and spacious, ground-floor apartment with a living area of 131 m², a balcony and a west-facing conservatory/loggia, 1 (possibility to create 2) bedroom(s), a study, elevator, storage room, and optionally a spot in the underground parking garage!
The apartment is part of the luxurious “Residentie Pieter De Hooch”, designed by the renowned architect Cees Dam (designer of, among others, De Stopera in Amsterdam). The complex features a shared front and inner garden, bicycle storage room, parking garage, and three elevators. Additionally, the apartment has a separate storage room within the building.
Built in 2000, the complex is located in the cultural heart of Amsterdam, just a stone's throw away from the Concertgebouw, the Rijksmuseum, and the Van Gogh Museum, with Vondelpark and ‘De Pijp’ - a lively neighborhood with the bustling Albert Cuyp Market - just around the corner. A unique place to live quietly yet very centrally located, with all city amenities within reach!
The building is situated on freehold land, so no leasehold.
Layout:
The apartment is located on the fifth floor. From the green shared front garden or the garage, you enter the main staircase with an elevator.
Entrance into the hall of the apartment, equipped with a separate toilet and spacious wardrobe. The various rooms are accessible from the hall.
The nearly 12 m²(!) wide living room is very bright because of the large windows. Additionally, the living room features a west-facing conservatory/loggia with a folding facade. In the summer, the facade can be fully opened, allowing optimal enjoyment of the view both in summer and winter.
The spacious open kitchen is equipped with various appliances, such as a refrigerator, five-burner gas stove by Gaggenau, large oven by Imperial, microwave, and a Quooker. The living room also features beautiful and practical built-in cabinets.
The large bedroom is accessible from both the hall and the living room and is equipped with a wardrobe. The balcony, overlooking the green inner garden of the complex, is accessible from the bedroom. The en-suite bathroom features a sink and shower.
From the hall, there is access to the study, which includes a spacious built-in closet with washing machine connection. The study offers the possibility to create a second bedroom. An alternative floor plan has been made for this.
Location:
The apartment is located in the chic Oud-Zuid, between Pieter De Hoochstraat and Hobbemakade. On the edge of the Museum Quarter, around the corner from Vondelpark and the lively Pijp.
In the immediate vicinity, you will find a broad selection of cozy restaurants, highly regarded (international) schools, childcare facilities, and the lively Zuidermarkt and Albert Cuyp Market. In Cornelis Schuytstraat, P.C. Hooftstraat, and Van Baerlestraat, you will also find exclusive (fashion) stores, boutiques, and various specialty shops. Additionally, this neighborhood offers a rich array of cultural facilities in the famous Museum Quarter, including the Concertgebouw and the Rijksmuseum.
The apartment is easily accessible by public transport (metro/bus/tram). The metro connection ‘Noord/Zuidlijn’ takes you to Amsterdam CS and Station Zuid WTC within a few minutes. By car, you have a quick connection to the Ring A10.
Details:
- Very light and spacious apartment with a living area of 131 m²;
- Possibility to create a second bedroom (see alternative floor plan);
- The apartment has a balcony and a west-facing conservatory/loggia;
- Built in 2000, energy label B;
- Complex features a joint front and inner garden, three elevators and a bicycle storage room;
- The apartment also has its own separate storage room;
- Parking space in the underground garage is offered for sale at €110,000,- K.K.;
- Part-time caretaker present;
- Located on freehold land;
- VvE service costs: € 445,- per month;
- Well-organized VvE with professional support.
Features
Transfer of ownership
- Last asking price
- € 1,195,000 kosten koper
- Asking price per m²
- € 9,122
- Status
- Sold
- VVE (Owners Association) contribution
- € 445.00 per month
Construction
- Type apartment
- Upstairs apartment (apartment)
- Building type
- Resale property
- Year of construction
- 2000
Surface areas and volume
- Areas
- Living area
- 131 m²
- Exterior space attached to the building
- 7 m²
- External storage space
- 7 m²
- Volume in cubic meters
- 383 m³
Layout
- Number of rooms
- 3 rooms (2 bedrooms)
- Number of bath rooms
- 1 bathroom and 1 separate toilet
- Bathroom facilities
- Shower and sink
- Number of stories
- 1 story
- Located at
- 5th floor
Energy
- Energy label
- Insulation
- Completely insulated
- Heating
- CH boiler
- Hot water
- CH boiler
Cadastral data
- AMSTERDAM R 6723
- Cadastral map
- Ownership situation
- Full ownership
- AMSTERDAM R 6723
- Cadastral map
- Ownership situation
- Full ownership
Exterior space
- Location
- Alongside a quiet road and in residential district
- Garden
- Back garden and front garden
- Balcony/roof terrace
- Balcony present
Storage space
- Shed / storage
- Storage box
Garage
- Type of garage
- Underground parking and parking place
Parking
- Type of parking facilities
- Parking garage
VVE (Owners Association) checklist
- Registration with KvK
- Yes
- Annual meeting
- Yes
- Periodic contribution
- Yes (€ 445.00 per month)
- Reserve fund present
- Yes
- Maintenance plan
- Yes
- Building insurance
- Yes
Photos 31
© 2001-2025 funda






























