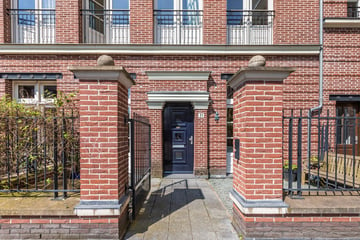
Description
Unique Opportunity! Spacious ground floor apartment (92m²) with both front and back gardens (west-facing) located on the cozy and car-free Piri Reisplein in the vibrant neighborhood of 'De Baarsjes.'
In this lively area, this child-friendly neighborhood forms a peaceful oasis with a village-like character. The apartment overlooks the water of the Kostverlorenvaart from the front. In the morning, you can enjoy the sun in the front garden, while the spacious back garden gets plenty of sunshine in the afternoon!
This beautiful complex was built in 2011 with architecture by Breitman and Breitman, reflecting the Amsterdam School style. The complex also includes an underground parking garage.
The apartment features impressively high ceilings (approximately 3.53 m), a spacious kitchen and living room with French doors opening to the back garden. The apartment has two generous bedrooms, each with access to the front and back gardens, respectively.
SURROUNDINGS:
Located around the corner from De Hallen and J.P. Heijestraat with trendy coffee shops, cafes, and restaurants, this is truly a hotspot location! Within walking distance, you'll find various restaurants, shops, and cafes, such as Le French Café, Edel, and Café Thuis. Additionally, you are just minutes away from the trendy Foodhallen, the popular De Clercqstraat and Bilderdijkstraat with unique boutiques, or one of the beautiful city parks like Vondelpark, Rembrandtpark, and Erasmuspark. The city center is a 10-minute bike ride away. For daily groceries, you can visit one of the supermarkets, cheese shop, deli, or butcher on Postjesweg, or head to Jan Evertsenstraat and the daily Ten Katemarkt. In terms of childcare, primary schools, and playgrounds, this neighborhood offers various options, making it perfect for young families.
LAYOUT:
Through the cast iron gate, you access the private front garden and the entrance to the apartment.
Through the hallway with a wardrobe, you enter the luxury kitchen, which has a cozy dining area at the front. The robust wooden kitchen with Belgian hardstone countertop features an island and is equipped with various appliances such as a Quooker, dishwasher, induction hob, and combination oven. The living room is located at the garden side, separated from the kitchen by beautiful en-suite cabinets with sliding doors and cut glass. The French doors from the living room provide access to the sunny west-facing garden. The garden is also accessible from the back through a secured passage and has a handy shed for storage and bicycles. The apartment has two spacious bedrooms, one at the front and one at the back. From the central hallway, you can access the separate toilet with a small sink. The bathroom is equipped with a bathtub with a shower and two sinks. Additionally, there is a large storage room with connections for a washing machine and dryer.
The complex includes a parking garage in the basement, with two parking spaces available for separate purchase.
DETAILS:
-Living area of 92m² on the ground floor;
-Front and back gardens (with back entrance);
-Two spacious bedrooms;
-Ceiling height of 3.5 meters;
-Energy label A;
-Wooden window frames with triple glazing and well insulated;
-Complex built in 2011 in Amsterdam School style;
-Ground lease €1,167.56 per year (tax deductible), current period until 2055, with favorable conditions for the perpetual ground lease fixed thereafter;
-Option to purchase two parking spaces;
-Active and healthy homeowners association (VvE);
-VvE monthly service costs €159.41 per month;
-Delivery in consultation.
Features
Transfer of ownership
- Last asking price
- € 825,000 kosten koper
- Asking price per m²
- € 8,967
- Status
- Sold
- VVE (Owners Association) contribution
- € 159.41 per month
Construction
- Type apartment
- Ground-floor apartment (apartment)
- Building type
- Resale property
- Year of construction
- 2011
Surface areas and volume
- Areas
- Living area
- 92 m²
- External storage space
- 5 m²
- Volume in cubic meters
- 426 m³
Layout
- Number of rooms
- 3 rooms (2 bedrooms)
- Number of bath rooms
- 1 bathroom and 1 separate toilet
- Bathroom facilities
- Double sink and bath
- Number of stories
- 1 story
- Located at
- Ground floor
- Facilities
- Mechanical ventilation and TV via cable
Energy
- Energy label
- Insulation
- Completely insulated
- Heating
- CH boiler
- Hot water
- CH boiler
- CH boiler
- Gas-fired combination boiler from 2011, in ownership
Exterior space
- Location
- Sheltered location and in residential district
- Garden
- Back garden and front garden
- Back garden
- 45 m² (6.20 metre deep and 7.20 metre wide)
- Garden location
- Located at the southwest with rear access
Parking
- Type of parking facilities
- Parking garage
VVE (Owners Association) checklist
- Registration with KvK
- Yes
- Annual meeting
- Yes
- Periodic contribution
- Yes (€ 159.41 per month)
- Reserve fund present
- Yes
- Maintenance plan
- Yes
- Building insurance
- Yes
Photos 29
© 2001-2025 funda




























