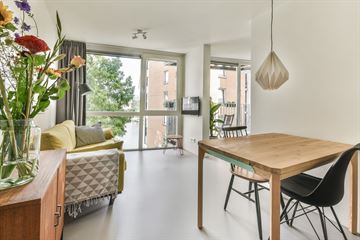
Description
Stylish and neatly finished 1-bedroom apartment located in a renovated complex with all amenities (LIFT) located near the beautiful Prinseneiland! The house has a beautiful unobstructed view over the water and has a spacious balcony. A complete and ready-to-move-in house located in the center on OWN GROUND! Want to see more quickly? Come in!
Area:
On the Planciusstraat in the Centrum district you will find this beautiful apartment. The apartment is located in the 2015 renovated complex on the popular Prinseneiland. The neighborhood is located between the Westerpark and the Jordaan, and has all the necessary facilities such as various cozy bars and restaurants. Furthermore, there is a diverse range of shops within walking distance of the house in, among others, the Haarlemmerdijk and the Spaarndammerstraat. The neighborhood is easily accessible by car via the A10 ring road via exit s100. There are also several tram and bus lines in the area (tram line 3 and buses 18, 21 and 22 on the Haarlemmerplein) that take you from A to B.
Layout:
The apartment is located on the third floor. Through the spacious entrance you reach the apartment via the stairs or elevator. You enter the hall with built-in closet, with a new AEG washer-dryer combination. From the hall you immediately enter the living room with open kitchen. The light character of the house is immediately noticeable due to the large floor-to-ceiling windows. The luxury kitchen is complete and equipped with all modern conveniences such as: a Quooker, built-in oven/microwave combination, fridge/freezer combination, dishwasher, induction hob and extractor hood. All appliances are from SMEG.
From the cozy living room you reach the adjoining bedroom with luxury bathroom "en suite", equipped with a walk-in shower, sink and toilet. The bedroom offers access to the lovely balcony located on the water side. There is a communal bicycle shed in the basement of the complex.
A home where every corner has been thought of, creating a super nice apartment. Would you like to come and take a look? Then contact us for an appointment.
Communal garden:
At the rear you will find the spacious communal garden, located on the beautiful Prinseneiland. Many residents swim in the water behind it in the summer, which can be reached via a swimming ladder.
Ownership situation:
The home is located on private land, very favorable!
Home Owners association:
This is a healthy and active owners' association, which is professionally managed by VVE Gemak. There is a multi-year maintenance plan and the monthly service costs are €246,-. This includes an advance heating costs of €80,-.
Are you also so enthusiastic? Then contact us quickly to schedule an appointment, see you soon!
Always good to bring your own (NVM) purchasing agent to the appointment.
Special features:
- Beautiful location on Prinseneiland!
- Situated on private land
- Living area of 30sqm
- Communal garden on the water with a swimming ladder
- Beautiful apartment for students, starters or as a pied-à-terre
- Communal bicycle shed
- Underfloor heating
- Service costs VvE € 166,- per month (excluding advance heating costs of € 80,-)
- Healthy and active VvE
- Non-self-occupancy clause applies
- Delivery in consultation
- There is only an agreement when the deed of sale has been signed
- deed of sale is drawn up by a notary in Amsterdam
DISCLAIMER
This information has been compiled by us with the necessary care. However, no liability is accepted on our part for any incompleteness, inaccuracy or otherwise, or the consequences thereof. All stated sizes and surfaces are indicative. The buyer has his own duty to investigate all matters that are important to him or her. With regard to this property, the broker is the advisor to the seller. We advise you to engage an expert (NVM) broker who will guide you through the purchase process. If you have specific wishes regarding the property, we advise you to make these known to your purchasing broker in good time and to conduct (or have conducted) independent research into them. If you do not engage an expert representative, you consider yourself expert enough by law to be able to oversee all matters of importance. The NVM conditions apply.
Features
Transfer of ownership
- Last asking price
- € 345,000 kosten koper
- Asking price per m²
- € 11,500
- Status
- Sold
- VVE (Owners Association) contribution
- € 246.00 per month
Construction
- Type apartment
- Upstairs apartment (apartment)
- Building type
- Resale property
- Year of construction
- 2015
Surface areas and volume
- Areas
- Living area
- 30 m²
- Exterior space attached to the building
- 3 m²
- Volume in cubic meters
- 92 m³
Layout
- Number of rooms
- 2 rooms (1 bedroom)
- Number of bath rooms
- 1 bathroom
- Bathroom facilities
- Walk-in shower, toilet, sink, and washstand
- Number of stories
- 1 story
- Located at
- 3rd floor
- Facilities
- Elevator
Energy
- Energy label
- Heating
- Communal central heating and complete floor heating
- Hot water
- Electrical boiler
Cadastral data
- AMSTERDAM M 7276
- Cadastral map
- Ownership situation
- Full ownership
Exterior space
- Location
- Along waterway, in centre, in residential district and unobstructed view
- Balcony/roof terrace
- Balcony present
Parking
- Type of parking facilities
- Paid parking and resident's parking permits
VVE (Owners Association) checklist
- Registration with KvK
- Yes
- Annual meeting
- Yes
- Periodic contribution
- Yes (€ 246.00 per month)
- Reserve fund present
- Yes
- Maintenance plan
- Yes
- Building insurance
- Yes
Photos 21
© 2001-2025 funda




















