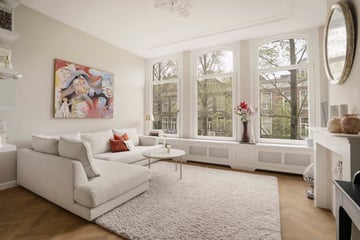
Description
NEW! Located in a prime location, 2/3 room apartment (see alternative floorpan) of approx. 58m2 with high (partly ornamental) ceilings, new foundation, located on private land in the charming Plantagebuurt!
LAYOUT
The iconic and classic building dates from 1890, with the foundation renewed in 2020.
You enter the house on the second floor via the communal staircase. You enter the living room at the front. A fantastically light space and no fewer than 3 windows wide! The ceiling height is approximately 2.93 meters, which gives you a very spacious feeling. There is now the option to easily create a small children's room (see alternative floor plan). At the rear is the spacious kitchen-diner with access to the balcony. There is access to the balcony through the French doors. With a beautiful view over the inner gardens and located on the east, the balcony is a nice place to relax in complete privacy.
The open kitchen is equipped with all necessary equipment (dishwasher, 6-burner stove with Smeg oven, extractor hood, separate refrigerator and washing machine) and has an L-shaped layout. The bedroom is located at the rear of the house. The space has been used wisely by installing many built-in cupboards. The bathroom has a toilet, sink, shower, mechanical ventilation and sleek fitted wardrobes. Here too, the use of space has been carefully considered and there is also storage space on top of the bathroom.
There is a beautiful (insulated) solid oak floor throughout the entire house.
In short, a very nice and charming house, fully equipped in a prime location. The house benefits from a lot of light, creating a particularly spacious and light whole. We would like to invite you for a viewing.
LOCATION
The Plantage Kerklaan is located in a historic and green area. In the immediate vicinity are the Artis Zoo, The Wertheim Park, the Hortus Botanicus, the National Opera & Ballet and various museums such as the Maritime Museum, the Tropenmuseum, Carré and the Hermitage, everything is within walking distance. Various cozy catering establishments such as restaurant “De Plantage” are a few minutes' walk away. There is a varied range of shops for daily shopping in the immediate vicinity. The Plantage Kerklaan is very easily accessible by both car and public transport. Living in the Plantagebuurt offers a perfect combination of the vibrant Amsterdam city life with the peace and beauty that the abundance of greenery brings. The apartment is easily accessible by car from the A-10 ring road via the Middenweg (exit S113). The Plantage Kerklaan is close to the Amstel NS Station and Amsterdam Central Station. Waterlooplein metro station is a few minutes' walk away, and a little further by bike you will find the Amstel tram and metro station with tram lines 9 and 14 and also metro lines 51, 53 and 54.
FEATURES:
-Located on private land (so no leasehold);
-Living area is 58m2 (measurement report in accordance with NEN2580 available);
-Luxurious and well-maintained apartment;
-The following renovations took place in 2020: insulating the floor, installing HR++ glass including new high-quality wooden frames with silver handles from the luxury brand "Dauby", installing custom-made built-in cabinets, "Amsterdam skirting board" ornaments restored and restored throughout the entire home , completely professionally painted and plastered and false walls have been placed in the bedroom;
-Protected city view
-Order 2 building (building from before 1940 with high architectural quality)
-Energy label A, the house can also be well ventilated in the summer by opening the large windows on both sides. This way it never gets too hot inside;
-Foundation renewed in 2020;
-Active homeowners' association, consisting of 8 members. The service costs are approximately €130 per month.
-HR++ glass;
-Delivery in consultation.
Features
Transfer of ownership
- Last asking price
- € 525,000 kosten koper
- Asking price per m²
- € 9,052
- Status
- Sold
- VVE (Owners Association) contribution
- € 130.00 per month
Construction
- Type apartment
- Upstairs apartment
- Building type
- Resale property
- Year of construction
- 1890
- Specific
- Protected townscape or village view (permit needed for alterations)
Surface areas and volume
- Areas
- Living area
- 58 m²
- Exterior space attached to the building
- 3 m²
- Volume in cubic meters
- 169 m³
Layout
- Number of rooms
- 3 rooms (2 bedrooms)
- Number of stories
- 1 story
- Located at
- 2nd floor
- Facilities
- Mechanical ventilation
Energy
- Energy label
- Insulation
- Roof insulation, double glazing, energy efficient window and floor insulation
- Heating
- CH boiler
- Hot water
- CH boiler
- CH boiler
- Bosch (gas-fired combination boiler from 2009, in ownership)
Cadastral data
- AMSTERDAM O 4042
- Cadastral map
- Ownership situation
- Full ownership
Exterior space
- Location
- Sheltered location, in centre, in residential district, open location and unobstructed view
- Balcony/roof terrace
- Balcony present
Parking
- Type of parking facilities
- Paid parking and resident's parking permits
VVE (Owners Association) checklist
- Registration with KvK
- Yes
- Annual meeting
- Yes
- Periodic contribution
- Yes (€ 130.00 per month)
- Reserve fund present
- Yes
- Maintenance plan
- Yes
- Building insurance
- Yes
Photos 32
© 2001-2025 funda































