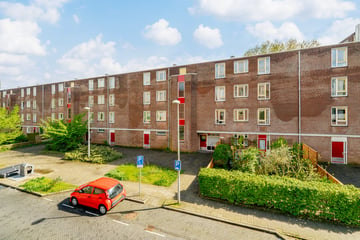
Description
2-room apartment on the first floor (approx. 51 m²) with balcony located on the northeast in Amsterdam Zuidoost.
Located in a quiet area near the Reigersbos shopping center. Reigersbos and Gein metro stations are within walking distance and the same applies to the bus stop. There is ample (free) parking for visitors. In the immediate vicinity are the nature reserves "het Gein" and "Gaasperplas". With various arterial roads nearby (A2, A9 and A10), accessibility is excellent.
Layout:
Entrance to the general staircase where the entrance to the house is located.
1st floor:
The hall is the distribution key to all rooms. The spacious living room is located at the rear and the spacious bedroom, also located at the rear, gives access to the balcony (located on the northeast). The bedroom can also be reached via the living room. The bathroom has: a walk-in shower, radiator, toilet, sink and washing machine/dryer connection. The bathroom is also located in the hall. From the hall you also have access to the kitchen. The open kitchen is adjacent to the living room, where you can place the kitchen of your dreams.
Salvage:
Storage room at the bottom of the complex, equipped with electricity.
Characteristics:
- Apartment on the first floor;
- Year of construction 1982;
- Living area approximately 51 m²;
- 2 rooms;
- Remeha Avanta HR combination boiler (2010);
- Energy label B, valid until March 23, 2031;
- Service costs € 113.93 per month (active, professional homeowners' association).
Particularities:
- Readily available;
- Former rental home of De Key;
- Property is only for sale for self-occupation (or parents for children);
- Anti-speculation clause of 2 years applies;
- Leasehold land from the municipality of Amsterdam, bought off until 15-08-2032;
- Permanent project notary Spier en Hazenberg.
We are enthusiastic, are you?
Then quickly make an appointment for a viewing.
Features
Transfer of ownership
- Last asking price
- € 225,000 kosten koper
- Asking price per m²
- € 4,412
- Service charges
- € 114 per month
- Status
- Sold
Construction
- Type apartment
- Apartment with shared street entrance (apartment)
- Building type
- Resale property
- Year of construction
- 1982
- Type of roof
- Flat roof covered with asphalt roofing
Surface areas and volume
- Areas
- Living area
- 51 m²
- Exterior space attached to the building
- 4 m²
- External storage space
- 4 m²
- Volume in cubic meters
- 176 m³
Layout
- Number of rooms
- 2 rooms (1 bedroom)
- Number of bath rooms
- 1 bathroom
- Bathroom facilities
- Walk-in shower, toilet, and sink
- Number of stories
- 1 story
- Located at
- 1st floor
- Facilities
- Mechanical ventilation and TV via cable
Energy
- Energy label
- Insulation
- Double glazing
- Heating
- CH boiler
- Hot water
- CH boiler
- CH boiler
- Remeha Avanta (gas-fired from 2010, in ownership)
Cadastral data
- WEESPERKARSPEL L 9035
- Cadastral map
- Ownership situation
- Municipal ownership encumbered with long-term leaset (end date of long-term lease: 16-08-2032)
- Fees
- Paid until 16-08-2032
Exterior space
- Location
- Alongside a quiet road and in residential district
- Balcony/roof terrace
- Balcony present
Storage space
- Shed / storage
- Storage box
- Facilities
- Electricity
Parking
- Type of parking facilities
- Public parking
VVE (Owners Association) checklist
- Registration with KvK
- Yes
- Annual meeting
- Yes
- Periodic contribution
- No
- Reserve fund present
- Yes
- Maintenance plan
- Yes
- Building insurance
- Yes
Photos 40
© 2001-2024 funda







































