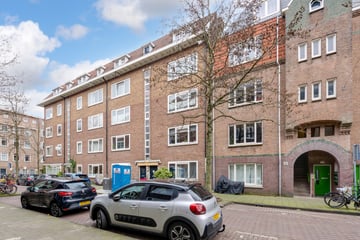
Description
Light 2-room apartment in the vibrant Spaarndammerbuurt. Within walking distance of Westerpark and Jordaan, offering all amenities such as shops, public transportation, and easy access to major roads.
LAYOUT:
Entrance on the ground floor in the communal staircase. On the second floor, you enter the hallway leading directly to the kitchen. Behind the three doors, you'll find the bedroom, living room and bathroom. The living room exudes a charming atmosphere, complete with a decorative mantelpiece, a nostalgic gas heater, and a practical built-in closet. The kitchen, though simple in design, is equipped with a water heater and a washing machine connection, with inviting access to the balcony.
The bathroom is compact but features a shower corner, toilet and sink. The spacious bedroom, formerly two rooms, is located at the rear of the property and provides direct access to the living room. Two French doors connect the bedroom to the balcony, stretching across the entire width of the property.
The entire apartment is equipped with double glazing (except for the upper windows).
LOCATION:
Situated in the Spaarndammerbuurt, adjacent to the popular Jordaan, Westerpark, and near the IJ. The apartment is in a characteristic part of Westerpark, surrounded by the city center (Jordaan and Prinseneiland), the IJ, the Houthavens, and the delightful Westerpark. The neighborhood offers numerous shops, various charming cafes, and restaurants.
The property is also within walking distance of Haarlemmerdijk and Haarlemmerstraat with many shops, supermarkets, and eateries. Westerpark, with its lively cultural venue, the Westergasfabriek, is a short distance from the property.
Various entertainment options can be found in the nearby Houthavens. By bike, you can reach Central Station or Sloterdijk Station within 10 minutes. The Pontsteiger ferry takes you quickly to Amsterdam North.
SPECIAL FEATURES:
- Double glazing (except for the upper windows)
- Solid wooden floor
- VVE contribution € 88.92 per month
- Project notary Buma Algera Notariaat
- Convenient location
Features
Transfer of ownership
- Last asking price
- € 297,500 kosten koper
- Asking price per m²
- € 6,330
- Status
- Sold
- VVE (Owners Association) contribution
- € 88.92 per month
Construction
- Type apartment
- Apartment with shared street entrance (apartment with open entrance to street)
- Building type
- Resale property
- Year of construction
- 1933
- Type of roof
- Gable roof covered with asphalt roofing and roof tiles
Surface areas and volume
- Areas
- Living area
- 47 m²
- Other space inside the building
- 1 m²
- Exterior space attached to the building
- 6 m²
- Volume in cubic meters
- 156 m³
Layout
- Number of rooms
- 2 rooms (1 bedroom)
- Number of bath rooms
- 1 bathroom
- Bathroom facilities
- Shower, toilet, and sink
- Number of stories
- 1 story
- Located at
- 3rd floor
- Facilities
- Mechanical ventilation, passive ventilation system, and TV via cable
Energy
- Energy label
- Insulation
- Double glazing and mostly double glazed
- Heating
- Gas heaters
- Hot water
- Electrical boiler
Cadastral data
- AMSTERDAM X 1616
- Cadastral map
- Ownership situation
- Municipal ownership encumbered with long-term leaset
- Fees
- € 668.00 per year with option to purchase
Exterior space
- Location
- Alongside a quiet road and in residential district
- Balcony/roof terrace
- Balcony present
Parking
- Type of parking facilities
- Paid parking and resident's parking permits
VVE (Owners Association) checklist
- Registration with KvK
- Yes
- Annual meeting
- Yes
- Periodic contribution
- Yes (€ 88.92 per month)
- Reserve fund present
- Yes
- Maintenance plan
- Yes
- Building insurance
- Yes
Photos 34
© 2001-2025 funda

































