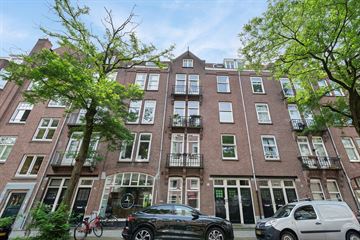
Description
Apartment located over 2 floors, the first of which is located on the 3rd floor. The apartment is neatly finished, equipped with many insulation measures such as HR++ glass, facade insulation from the inside and roof and floor insulation. This is reflected in an energy label A! The ceilings and walls have smooth plasterwork and the many windows provide the house with plenty of light. In short, a very neat house where we would be happy to give you a tour.
The stairwell provides access to the house located on the 3rd floor. The hall is located in the middle of the house. From here you have access to a spacious bedroom at the front of the apartment. This bedroom is finished with laminate. This bedroom also contains the beautifully concealed meter cupboard. From the hall you can also reach the living room, which is located over the entire length of the house. At the front of the living room there are 2 doors which provide access to the balcony with a view over the lively Pretoriusstraat. At the rear of the house there is sliding doors with access to a larger balcony with beautiful tiled floors. This balcony is also accessible from the kitchen, which is located at the rear of the house. The kitchen has various built-in appliances. There is a 5 burner stove, an oven and an extractor hood. The spacious kitchen also has sufficient storage space, space for connecting a dryer and washing machine and the central heating boiler (Remeha Avanta from 2015) concealed in the cupboard. From the kitchen back to the hall where there is also the very neat and timeless bathroom. The bathroom is fully tiled and equipped with a wall-mounted toilet, a shower with integrated taps, a washbasin, a design radiator and the bathroom has electric underfloor heating. The ceiling is also equipped with recessed lighting.
From the living room there is an open and fixed staircase that provides access to the top floor of the house. The top floor can be closed off from the 3rd floor by means of a hatch. This with a view to heat rising upwards. The top floor of the house has laminate flooring. From this room, which is located at the rear of the apartment, you have an unobstructed view without directly adjacent rear neighbors. Then from this room there is access to the next room which is now used as a hobby room. Officially, this part of the house is still registered as a storage room.
Particularities:
- 87m2 living space + 15m2 storage room used as living space
- Balcony at the front and rear
- Annual rent of 1,253.46 with indexing, locked after the current period.
- House located on the 3rd and 4th floor
- Equipped with HR++ glass
- Lots of light
- Monthly service costs 120,-
- Energy label A
Features
Transfer of ownership
- Last asking price
- € 700,000 kosten koper
- Asking price per m²
- € 6,863
- Status
- Sold
- VVE (Owners Association) contribution
- € 120.00 per month
Construction
- Type apartment
- Maisonnette (apartment)
- Building type
- Resale property
- Year of construction
- 1914
- Type of roof
- Combination roof covered with roof tiles
Surface areas and volume
- Areas
- Living area
- 102 m²
- Exterior space attached to the building
- 4 m²
- Volume in cubic meters
- 358 m³
Layout
- Number of rooms
- 4 rooms (2 bedrooms)
- Number of bath rooms
- 1 bathroom
- Bathroom facilities
- Shower, toilet, and sink
- Number of stories
- 2 stories
- Located at
- 3rd floor
Energy
- Energy label
- Insulation
- Roof insulation, energy efficient window, insulated walls and floor insulation
- Heating
- CH boiler
- Hot water
- CH boiler
- CH boiler
- Remeha Avanta (gas-fired from 2015, in ownership)
Cadastral data
- AMSTERDAM W 8436
- Cadastral map
- Ownership situation
- Municipal ownership encumbered with long-term leaset
- Fees
- € 1,253.46 per year with option to purchase
Exterior space
- Balcony/roof terrace
- Balcony present
Parking
- Type of parking facilities
- Paid parking
VVE (Owners Association) checklist
- Registration with KvK
- Yes
- Annual meeting
- Yes
- Periodic contribution
- Yes (€ 120.00 per month)
- Reserve fund present
- No
- Maintenance plan
- No
- Building insurance
- Yes
Photos 36
© 2001-2025 funda



































