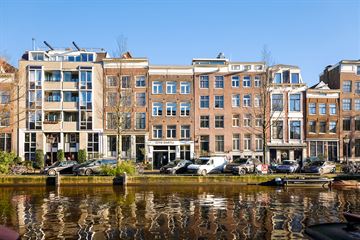
Description
Have you always wanted to live in the most desirable neighborhood of Amsterdam with a view of the picturesque canal belt, but also a rare opportunity to be part of the rich history and charming ambiance that characterizes the Prinsengracht, then this is your chance.
This double-storey house located at Prinsengracht 405 between Berenstraat and Reestraat has a private entrance, a spacious area of ??approximately 132 m² with a nice layout consisting of a living area on the second floor and two spacious bedrooms on the top floor.
LAYOUT
The spacious living room at the front of the house welcomes you with pleasant daylight that shines through the large windows, giving you a beautiful view over the canals of Amsterdam. The rear dining room, a cozy place to enjoy meals with friends and family with an open kitchen which offers a pleasant space for cooking pleasure and relaxed get-togethers.
Taking the stairs upstairs, you will find the hall which provides access to the two spacious bedrooms. The front bedroom also has access to a walk-in closet. Between the bedrooms is the nice and modern bathroom, equipped with a bath, double sink, toilet and walk-in shower. The rear bedroom has access to the balcony. On the landing there is also space for your washing machine and dryer.
SPLITTING PROJECT
The building still needs to be divided before delivery of the apartment. Delivery will therefore take place at the end of the second quarter of 2024 at the earliest. After the building has been split, a homeowners' association must be established, so we cannot yet determine service costs. The foundation of the front house is being repaired in order to split the building into apartment rights.
LOCATION
Prinsengracht 405-2V is located in the Felix Meritisbuurt in the center, is an enchanting and vibrant neighborhood steeped in history and cultural diversity.
With its charming 9 streets, historic buildings and vibrant atmosphere, this neighborhood is a unique mix of ancient grandeur and modern dynamics.
Felix Meritisbuurt is known for its architectural splendor, with majestic mansions and stately buildings that breathe a rich history.
Here you will also find an array of art galleries, boutiques, cafes and restaurants offering a wide range of tastes and cultural experiences.
GENERAL
- the division permit becomes irrevocable;
- division still needs to take place;
- located on private land;
- year of construction of the front house 1860;
- living area 132 m² (measured according to the measuring instructions);
- heating and hot water via a combination boiler;
- fully equipped with double glazing;
- energy label C;
- delivery expected at the end of the second quarter of 2024;
- notary of the buyer's choice (provided within the Amsterdam ring road).
Features
Transfer of ownership
- Last asking price
- € 1,195,000 kosten koper
- Asking price per m²
- € 9,053
- Original asking price
- € 1,250,000 kosten koper
- Status
- Sold
Construction
- Type apartment
- Mezzanine (double upstairs apartment)
- Building type
- Resale property
- Year of construction
- 1860
- Type of roof
- Flat roof covered with asphalt roofing
Surface areas and volume
- Areas
- Living area
- 132 m²
- Exterior space attached to the building
- 2 m²
- Volume in cubic meters
- 474 m³
Layout
- Number of rooms
- 3 rooms (2 bedrooms)
- Number of bath rooms
- 1 bathroom and 1 separate toilet
- Bathroom facilities
- Double sink, walk-in shower, bath, and toilet
- Number of stories
- 2 stories
- Located at
- 3rd floor
- Facilities
- Mechanical ventilation and TV via cable
Energy
- Energy label
- Heating
- CH boiler
- Hot water
- CH boiler
- CH boiler
- Gas-fired combination boiler, in ownership
Cadastral data
- AMSTERDAM E 3532
- Cadastral map
- Ownership situation
- Full ownership
Exterior space
- Location
- Alongside waterfront, in centre, in residential district and unobstructed view
Parking
- Type of parking facilities
- Paid parking, public parking and resident's parking permits
VVE (Owners Association) checklist
- Registration with KvK
- No
- Annual meeting
- No
- Periodic contribution
- No
- Reserve fund present
- No
- Maintenance plan
- No
- Building insurance
- No
Photos 35
© 2001-2024 funda


































