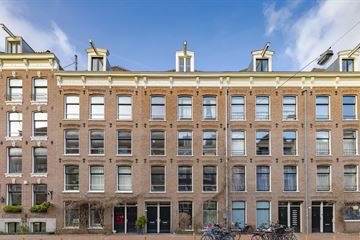
Description
Located in the popular and vibrant De Pijp neighborhood, this exceptionally charming 2-room LOFT apartment boasts high ceilings and a delightful balcony.
The small-scale apartment complex is situated on freehold land, well-maintained to excellent standards, and has a new foundation. The lovely apartment, spanning approximately 61m², is on the 4th floor, featuring a wonderfully bright and spacious living room with a soaring ceiling height of 4.37m. The exposed roof structure with ample windows adds extra natural light. A modern open kitchen with an island, equipped with various built-in appliances, a gas stove, and a large refrigerator, is present. A staircase in the living room leads to the loft with sleeping accommodation and ample storage space. The spacious bathroom includes a separate shower corner, a bathtub, and a vanity unit. The bedroom is generous and can potentially be divided into 2 bedrooms.
De Pijp was established in the late 19th century to provide housing for newcomers who migrated to the capital for work. In 1886, Freddy Heineken's father opened the Heineken brewery here. The initial quickly and affordably constructed workers' homes around Albert Cuypstraat were later complemented by houses in the Amsterdam School style by Berlage, heading towards the Diamantbuurt. It is claimed that the neighborhood derives its name from the long, straight streets resembling a pipe.
The dynamism of De Pijp is defined by the Albert Cuyp market and Sarphatipark. Artists and writers, including Piet Mondriaan, Carel Willink, and Gerard Reve, have lived and worked here. The lively, diverse population brought numerous cafes and eateries to the area. Today, De Pijp is known as Amsterdam's Quartier Latin, featuring a mix of dynamic restaurants like Auberge Jean & Marie and authentic bistros like Petit Caron. Various shops, supermarkets, cafes, and charming restaurants are around the corner, along with good schools, childcare, and sports facilities in the vicinity. The apartment is easily accessible, with De Pijp metro station and a large parking garage just a stone's throw away. In approximately 5 minutes, you can bike to the center of Amsterdam, and the highways A1, A2, A9, and A10, as well as the route to Schiphol, are easily reachable.
LAYOUT
Ground floor: Entrance with a fixed staircase to the 4th floor.
4th floor: Entrance, hallway/corridor, modern toilet with a sink, 1 spacious bedroom at the rear with French doors to the balcony and a built-in (clothing) cabinet, modern and spacious bathroom with a walk-in shower, a large double vanity, a delightful bathtub, and luxurious tiling. Bright living room with multiple skylights and a dormer window with a super cozy seating area and sun from the south side. An open kitchen with an island and a large countertop equipped with a gas stove with a large oven, an extractor hood, a dishwasher, and a large fridge/freezer. Storage room with the central heating boiler and the washer/dryer setup. Spacious loft with sleeping accommodation and storage.
OUTDOOR SPACE
Nice balcony of approximately 7.5m² to the north, receiving ample afternoon and evening sun due to its top-floor location. The balcony was renovated and painted in 2023.
HOMEOWNERS' ASSOCIATION
It is an active and healthy HOA, with monthly service costs of €90, inclusive of building insurance and reserves for future maintenance.
SPECIFICS
Handover to be determined by mutual agreement, possible in the short term
Non-residency clause applicable
The property is on freehold land, so no leasehold
Living area approximately 61 m² (excluding the loft) according to industry-wide measurement standards
Energy label E (improvable by enhancing roof insulation)
Electrics: 5 groups + 2 x residual current device
Heating and hot water via central heating combi boiler
Abundance of built-in lighting, all LED and energy-efficient
Foundation reportedly renewed around 2006
Fully double-glazed
Built-in 1879
The complex was completely renovated in 2006
The apartment underwent an internal and luxurious renovation in 2014
Features
Transfer of ownership
- Last asking price
- € 600,000 kosten koper
- Asking price per m²
- € 9,836
- Service charges
- € 90 per month
- Status
- Sold
Construction
- Type apartment
- Upstairs apartment (apartment)
- Building type
- Resale property
- Year of construction
- 1879
- Specific
- Partly furnished with carpets and curtains
- Type of roof
- Combination roof covered with roof tiles
Surface areas and volume
- Areas
- Living area
- 61 m²
- Exterior space attached to the building
- 7 m²
- Volume in cubic meters
- 215 m³
Layout
- Number of rooms
- 2 rooms (1 bedroom)
- Number of bath rooms
- 1 bathroom and 1 separate toilet
- Bathroom facilities
- Double sink, walk-in shower, and bath
- Number of stories
- 1 story
- Located at
- 4th floor
Energy
- Energy label
- Insulation
- Double glazing
- Heating
- CH boiler
- Hot water
- CH boiler
- CH boiler
- Intergas Compact (gas-fired combination boiler from 2004, in ownership)
Cadastral data
- AMSTERDAM R 6351
- Cadastral map
- Ownership situation
- Full ownership
Exterior space
- Location
- Alongside a quiet road and in residential district
- Balcony/roof terrace
- Balcony present
Parking
- Type of parking facilities
- Paid parking and resident's parking permits
VVE (Owners Association) checklist
- Registration with KvK
- Yes
- Annual meeting
- Yes
- Periodic contribution
- Yes
- Reserve fund present
- Yes
- Maintenance plan
- Yes
- Building insurance
- Yes
Photos 35
© 2001-2024 funda


































