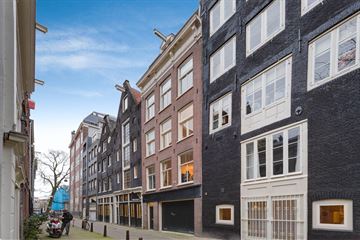
Description
UNIEKE WONING!
Een fantastisch dubbel bovenhuis van ca. 100m2 met een zonnig terras op een top locatie in de Amsterdamse grachtengordel! De woning beschikt over veel natuurlijk lichtinval door de uitstekende open en speelse indeling.
Omgeving:
Het appartement is gelegen aan de knusse Raamstraat, een zijstraat van de Prinsengracht gesitueerd tussen de Leidsegracht en de Passeerdersgracht. De woning ligt om de hoek van het Leidseplein met diverse uitgaansgelegenheden waaronder Stadsschouwburg, de Melkweg, Het DeLaMar Theater, diverse bioscopen en terrasjes. Tevens op loopafstand van onder andere de gezellige Negen Straatjes, het Vondelpark en de Elandsgracht waar u terecht kunt voor al uw boodschappen.
De bereikbaarheid met openbaar vervoer is uitstekend. Er zijn diverse tram- en busverbindingen met haltes op het Leidsplein, de Marnixstraat en Rozengracht met goede verbindingen van en naar het Centraal Station en alle andere delen van Amsterdam. Middels de Overtoom bent u met de auto binnen 10 minuten op de A-10.
Indeling:
Via het gemeenschappelijk trappenhuis naar de tweede verdieping; entree, garderobe, trap naar de derde verdieping.
Derde verdieping; ruime doorzon woonkamer met toegang tot het terras gelegen op het zuidoosten, een open keuken met royaal kookeiland voorzien van diverse apparatuur en de trap naar de vierde verdieping.
Vierde verdieping: aan de voorzijde de slaapkamer, de badkamer is voorzien van een ligbad, douche en een wastafel, een separaat toilet. Aan de achterzijde kan eenvoudig een tweede slaapkamer gecreëerd worden, deze ruimte wordt momenteel gebruikt als werkplek.
Bijzonderheden:
- De woning is gelegen op EIGEN GROND;
- Eenvoudige manier om een tweede slaapkamer te creëren;
- De gehele woning is voorzien van dubbel glas;
- Fundering vernieuwd in 2003;
- De service kosten bedragen €171,87 per maand;
- Notaris: keuze koper (binnen de notaris-ring Amsterdam);
- Oplevering in overleg.
----------------------------------------------------------------------------------------------------
English translation:
UNIQUE HOUSE!
A fantastic double upper house of approx. 100m2 with a sunny terrace on a top location in the Amsterdam canals! The house has lots of natural light due to the excellent open and playful layout.
Surroundings:
The apartment is located on the cozy Raamstraat, a side street of the Prinsengracht situated between the Leidsegracht and the Passeerdersgracht. The house is around the corner from the Leidseplein with various entertainment venues including the Stadsschouwburg, the Melkweg, the DeLaMar Theater, various cinemas and terraces. Also within walking distance of the cozy Nine Streets, the Vondelpark and the Elandsgracht where you can go for all your shopping.
Accessibility by public transport is excellent. There are several trams and bus connections with stops at Leidseplein, Marnixstraat and Rozengracht with good connections to and from Central Station and all other parts of Amsterdam. Through the Overtoom you can reach the A-10 by car within 10 minutes.
Layout:
Through the common staircase to the second floor; entrance, hall wardrobe, stairs to the third floor.
Third floor; spacious living room with access to the terrace located on the southeast, an open kitchen with spacious cooking island equipped with various appliances and stairs to the fourth floor.
Fourth floor: at the front the bedroom, the bathroom has a bathtub, shower and a sink, a separate toilet. At the back a second bedroom can easily be created, this space is currently used as a workplace.
Details:
- The property is located on OWN GROUND;
- Easy way to create a second bedroom;
- The entire house is double glazed;
- Foundation renewed in 2011;
- The service costs are €171,87 per month;
- Notary: buyer's choice (within the notary ring Amsterdam);
- Delivery in consultation.
Features
Transfer of ownership
- Last asking price
- € 750,000 kosten koper
- Asking price per m²
- € 7,500
- Status
- Sold
- VVE (Owners Association) contribution
- € 171.87 per month
Construction
- Type apartment
- Maisonnette (double upstairs apartment)
- Building type
- Resale property
- Year of construction
- 1848
- Specific
- Protected townscape or village view (permit needed for alterations)
- Type of roof
- Gable roof
Surface areas and volume
- Areas
- Living area
- 100 m²
- Exterior space attached to the building
- 7 m²
- Volume in cubic meters
- 356 m³
Layout
- Number of rooms
- 3 rooms (2 bedrooms)
- Number of bath rooms
- 1 bathroom and 1 separate toilet
- Bathroom facilities
- Shower, walk-in shower, bath, sink, and washstand
- Number of stories
- 2 stories
- Located at
- 3rd floor
Energy
- Energy label
- Heating
- CH boiler
- Hot water
- CH boiler
- CH boiler
- Gas-fired combination boiler, in ownership
Cadastral data
- AMSTERDAM E 10186
- Cadastral map
- Ownership situation
- Full ownership
Exterior space
- Location
- Alongside a quiet road and in centre
- Balcony/roof terrace
- Balcony present
Parking
- Type of parking facilities
- Paid parking and resident's parking permits
VVE (Owners Association) checklist
- Registration with KvK
- Yes
- Annual meeting
- Yes
- Periodic contribution
- Yes (€ 171.87 per month)
- Reserve fund present
- Yes
- Maintenance plan
- No
- Building insurance
- Yes
Photos 32
© 2001-2024 funda































