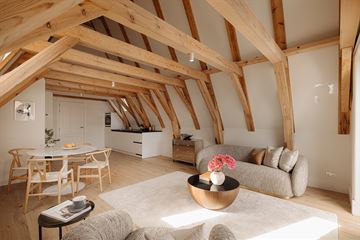
Description
Once a spice warehouse for the Compagnie van Verre, the forerunner of the VOC trading company, this building now has been repurposed following extensive renovations and remodeling! During construction, almost only the front facade remained and behind this now renovated facade four completely new apartments have been created, forming 'Het Peperpakhuis'.
In terms of look and feel, the top floor apartment is completely different from its downstairs neighbors! The ambiance is defined by the (completely) new exposed roof structure, with an exquisite sense of space due to the open galleries on the fourth floor. The choice has been made to situate the living and kitchen spaces at the rear. A lovely detail is that French doors open directly from the living space to the terrace. The spacious yet cozy primary bedroom is at the front, and the large bathroom with a second toilet is centrally positioned. The cherry on top is the extra room on the fourth floor that has its own en-suite shower room and sink. Ideal for guests or as a workspace.
The apartment has Multiplank rustic oak flooring with comfortable underfloor heating. All window frames have IG++ glazing and the exterior walls are insulated. The roof has been replaced with new ceramic cross roof tiles.
Location:
The Pepper Warehouse is situated on the former island Rapenburg, surrounded by Nieuwmarkt district, Waterlooplein and Plantage district. A quiet area to call home, yet located in downtown Amsterdam. Within walking distance of all amenities, from art and entertainment venues to several excellent restaurants for fine dining. Central Station is just 5 minutes away and there are several tram, metro and bus lines to choose from with service to all corners of the city. Truly a prime location!
Specifications:
- Recently completely renovated;
- Freehold property, so NO ground lease;
- Energy label B;
- Underfloor heating throughout;
- Foundation has been restored in 2004;
- New roof since the renovation;
- Remeha central heating system from 2022;
- Mechanical ventilation;
- Fully insulated;
- All rooms have their own temperature control;
- HR++ insulation glass.
Features
Transfer of ownership
- Last asking price
- € 895,000 kosten koper
- Asking price per m²
- € 11,049
- Status
- Sold
- VVE (Owners Association) contribution
- € 243.00 per month
Construction
- Type apartment
- Upstairs apartment (double upstairs apartment)
- Building type
- Resale property
- Year of construction
- 1182
- Specific
- Protected townscape or village view (permit needed for alterations)
- Type of roof
- Gable roof
Surface areas and volume
- Areas
- Living area
- 81 m²
- Exterior space attached to the building
- 6 m²
- Volume in cubic meters
- 237 m³
Layout
- Number of rooms
- 3 rooms (2 bedrooms)
- Number of bath rooms
- 2 bathrooms and 1 separate toilet
- Bathroom facilities
- Walk-in shower, toilet, underfloor heating, washstand, shower, and sink
- Number of stories
- 2 stories
- Located at
- 4th floor
- Facilities
- Mechanical ventilation
Energy
- Energy label
- Insulation
- Energy efficient window and completely insulated
- Heating
- CH boiler and complete floor heating
- Hot water
- CH boiler
- CH boiler
- Remeha (gas-fired combination boiler from 2022, in ownership)
Exterior space
- Location
- Alongside a quiet road, sheltered location, in centre, in residential district and unobstructed view
- Balcony/roof terrace
- Balcony present
Storage space
- Shed / storage
- Built-in
Parking
- Type of parking facilities
- Paid parking and resident's parking permits
VVE (Owners Association) checklist
- Registration with KvK
- Yes
- Annual meeting
- No
- Periodic contribution
- Yes (€ 243.00 per month)
- Reserve fund present
- No
- Maintenance plan
- No
- Building insurance
- Yes
Photos 36
© 2001-2025 funda



































