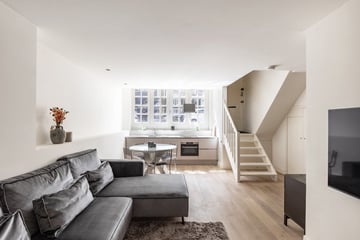
Description
Located in a picturesque location, in the heart of the historic center and within walking distance of the Nieuwmarkt and Waterlooplein, among others, you will find this high-quality apartment of approximately 43 m², renovated in 2022. The well-laid out apartment is part of a beautiful canal house from 1928, with a new foundation.
The property is located on freehold land and is fully fitted with double glazing.
A private entrance leads to the lower level of the property. The luxurious kitchen, equipped with AEG built-in appliances, is located at the front and provides a beautiful view of the canal and monumental buildings. At the rear there is a bedroom - with a walk-in closet - and the bathroom - complete with walk-in shower, toilet and washbasin. There is also an indoor storage room with washing machine connection.
The apartment is located in a quiet and historic location on a beautiful canal in the heart of the Center in the Lastage (Nieuwmarktbuurt), nearby the lively Nieuwmarkt and the characteristic Waterlooplein. This neighborhood offers a wide range of shops, restaurants and cozy cafes within walking distance.
Particularities:
- Living area of 42.5 m² (in accordance with NEN2580);
- High-quality renovated in 2022;
- View of the canal and authentic canal houses;
- Private entrance on the street side;
- Located on private land (no leasehold);
- Municipal monument;
- Financially healthy and active Owners' Association (VvE), under its own management;
- The VvE service costs are: € 72,93,- per month;
- Non-self-occupancy clause;
- Delivery in consultation (can be done quickly).
Features
Transfer of ownership
- Last asking price
- € 425,000 kosten koper
- Asking price per m²
- € 9,884
- Original asking price
- € 449,000 kosten koper
- Status
- Sold
- VVE (Owners Association) contribution
- € 72.93 per month
Construction
- Type apartment
- Ground-floor apartment (apartment)
- Building type
- Resale property
- Year of construction
- 1938
- Specific
- Protected townscape or village view (permit needed for alterations) and listed building (national monument)
Surface areas and volume
- Areas
- Living area
- 43 m²
- Volume in cubic meters
- 140 m³
Layout
- Number of rooms
- 2 rooms (1 bedroom)
- Number of bath rooms
- 1 bathroom
- Bathroom facilities
- Walk-in shower, toilet, sink, and washstand
- Number of stories
- 1 story
- Located at
- Ground floor
- Facilities
- Mechanical ventilation and TV via cable
Energy
- Energy label
- Insulation
- Double glazing
- Heating
- CH boiler
- Hot water
- CH boiler
- CH boiler
- Gas-fired combination boiler, in ownership
Cadastral data
- AMSTERDAM G 7713
- Cadastral map
- Ownership situation
- Full ownership
Exterior space
- Location
- Alongside a quiet road, alongside waterfront and in centre
Parking
- Type of parking facilities
- Paid parking and resident's parking permits
VVE (Owners Association) checklist
- Registration with KvK
- Yes
- Annual meeting
- Yes
- Periodic contribution
- Yes (€ 72.93 per month)
- Reserve fund present
- Yes
- Maintenance plan
- Yes
- Building insurance
- Yes
Photos 18
© 2001-2024 funda

















