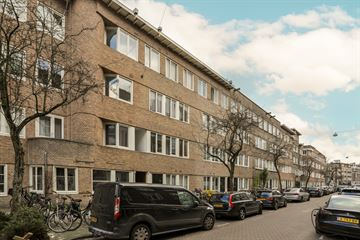
Description
Fully renovated apartment of approx. 60 m2 with a perfect layout, offering 2 generously sized bedrooms and a sunny balcony accessed from the living room. As the apartment is on the top floor, it also offers the option to create a roof terrace (subject to obtaining the required permit). The typical 1920s building sits on freehold land in a quiet and leafy street in the popular “De Baarsjes” neighbourhood.
You only need to go step out of your front door to enjoy everything that this great neighbourhood has to offer. The area is known for its many wonderful cafés, restaurants and unique shops. So why not get a bite to eat at Volare, have drinks with your friends at De Neef van Fred, or order a delicious pizza at Faam? Shops for your daily groceries can be found on the nearby Jan Evertsenstraat and De Clerqstraat. And if you’re into sports, there are several gyms, yoga studios, and the Erasmuspark and Rembrandtpark around the corner.
The apartment is very easy to reach and just minutes from the A10 Ring. The area also offers ample on-street parking space. Public transport connections are excellent as well. Tram 19 will take you to railway station Sloterdijk in 10 minutes and several other trams and buses offer easy links to other parts of the city.
LAYOUT
From the street, stone steps lead to the entrance and stairwell that is only shared with the neighbours on the 2nd floor.
The private front door to this apartment is also on the 2nd floor from where an internal staircase goes up to the 3rd floor.
The spacious landing offers access to all the other rooms. The generously sized living room has double doors opening to a broad, east-facing balcony where you can enjoy the sun in the morning and early afternoon. The living room continues into the modern, semi-open-plan kitchen with all the built-in appliances you need. The window in the kitchen offers wonderful views of the green courtyard gardens at the back.
The centrally positioned bathroom features a wall-mounted lavatory, a double washbasin unit, a walk-in shower, and a design radiator. The two good-sized bedrooms (10 m2 and 13 m2 respectively) are at the front.
The entire apartment is finished with smoothly plastered walls and has beautiful panelled doors. And last but not least, the apartment offers the option to create a roof terrace (already approved by the Homeowners’ Association (VvE)).
SPECIAL FEATURES
-Net floor space of 58.7 m2, excluding the balcony of 6.8 m2 (NEN2580 measurement report is available).
-Balcony across the entire width of the house, catching the morning and early afternoon sun.
-Option to create a roof terrace. The VvE has granted its approval for this plan. The required permit needs to be obtained by the new owner.
-Two good-sized bedrooms.
-Wooden window frames with double glazing.
-Central heating unit: Intergas HR (2014).
-Small VvE with 4 members.
-Service charges: €25 per month
-Roofing renewed around 2020.
-Situated on freehold land.
-The purchase agreement will include an age clause, an asbestos clause, and a non-occupancy clause.
The property has been measured according to NVM Measuring Guidelines. These measurement guidelines are designed to ensure that measurements are made in a uniform way in terms of useable floor area. These guidelines do not exclude the possibility of differences in measurements due to, for example, differences in interpretation, rounding or limitations when making the measurements.
This information has been compiled with due care and attention by our office. However, we cannot accept liability for any omissions or inaccuracies, or the consequences thereof. All sizes and dimensions are indicative. The buyer remains responsible for verifying all matters that are of importance to him/her. Our office is the real estate agency for the vendor of this property. We advise you to approach an NVM/MVA real estate agent to assist you with their expertise during purchasing. If you choose not to make use of professional guidance, this is deemed to mean that you consider your legal expertise sufficient to handle all associated matters. The General Conditions for Consumers of the NVM are applicable.
Features
Transfer of ownership
- Last asking price
- € 469,000 kosten koper
- Asking price per m²
- € 7,817
- Status
- Sold
- VVE (Owners Association) contribution
- € 25.00 per month
Construction
- Type apartment
- Upstairs apartment (apartment)
- Building type
- Resale property
- Year of construction
- 1925
- Specific
- Partly furnished with carpets and curtains
- Type of roof
- Flat roof covered with asphalt roofing
Surface areas and volume
- Areas
- Living area
- 60 m²
- Exterior space attached to the building
- 7 m²
- Volume in cubic meters
- 197 m³
Layout
- Number of rooms
- 3 rooms (2 bedrooms)
- Number of bath rooms
- 1 bathroom
- Bathroom facilities
- Shower, double sink, toilet, sink, and washstand
- Number of stories
- 1 story
- Located at
- 4th floor
- Facilities
- Skylight, mechanical ventilation, sliding door, and TV via cable
Energy
- Energy label
- Insulation
- Double glazing and floor insulation
- Heating
- CH boiler
- Hot water
- CH boiler
- CH boiler
- HR combi-ketel (gas-fired combination boiler from 2014, in ownership)
Cadastral data
- SLOTEN L 3551
- Cadastral map
- Ownership situation
- Full ownership
Exterior space
- Location
- Alongside a quiet road and in residential district
- Balcony/roof terrace
- Roof terrace present and balcony present
Parking
- Type of parking facilities
- Paid parking and resident's parking permits
VVE (Owners Association) checklist
- Registration with KvK
- Yes
- Annual meeting
- No
- Periodic contribution
- Yes (€ 25.00 per month)
- Reserve fund present
- No
- Maintenance plan
- No
- Building insurance
- Yes
Photos 29
© 2001-2025 funda




























