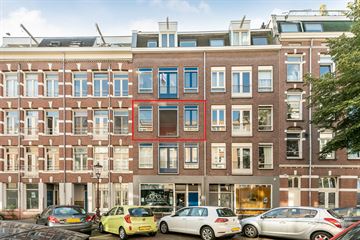
Description
Delightful light 3-room apartment with a large sunny balcony facing southeast, located by Oosterpark!
This apartment offers the perfect balance between the bustling city life and a serene home base. The sunny balcony overlooks a very quiet courtyard, allowing you to momentarily forget the city's hustle and bustle. The former storage room on the 4th floor has been converted into a second bedroom with a sink. This bedroom is situated at the quiet rear of the building. Additionally, there is a laundry room that also provides ample storage space.
The building was originally constructed in 1895. The apartment is well-maintained, and several renovations have been carried out in recent years (including balcony enlargement in 2015, exterior painting in 2021, and a new rear facade with French doors in 2020). Parking on the street is always readily available.
Location:
The apartment is situated in the lively Amsterdam East, just around the corner from Oosterpark. With various cafes, restaurants, shops, and cultural spots nearby, you'll enjoy all the conveniences of the city at your fingertips. Within a short radius of the property, you'll find many hotspots such as Louie Louie, Bar Botanique, De Biertuin, Bukowski, and much more. Several large supermarkets and specialty stores are within walking distance, and towards the end of the street, you'll find the Dappermarkt, which turns into a lively market on weekends with food, clothing, cosmetics, etc.
Central Amsterdam can be reached within 10 minutes by bike, and public transportation, such as tram lines 1, 3, and 19, stop almost right outside the door. Muiderpoort Station is a five-minute walk away, Amstel Station is a 10-minute bike ride away, and the A10 Ring Road can be reached by car within 5 minutes.
Layout:
Ground floor:
Shared entrance, staircase to the floor.
2nd floor:
You enter the apartment into the hallway, from which all rooms are accessible. At the rear, there is the kitchen with various built-in appliances and access to the balcony, and the bedroom with a built-in wardrobe and French doors to the sunny balcony. Directly opposite the front door is the modern bathroom with a walk-in shower, floating toilet, and a natural stone sink. The bright living room is located at the front, where there are also French doors.
4th floor:
On the landing, there is a closed storage space with connections for a washing machine and dryer. Next to the storage space is the access to the 2nd bedroom (formerly a storage room).
Details:
• Year of construction: 1895
• Living area: 57.7 m2
• Energy label: D
• Fully double glazed
• Active and healthy VvE (Owners' Association)
• Storage space on the attic floor with washing machine connection
• Delivery by agreement, available from late November 2023
• Non-self-occupancy clause applies
• VvE contribution: €120 per month
Features
Transfer of ownership
- Last asking price
- € 465,000 kosten koper
- Asking price per m²
- € 8,017
- Status
- Sold
- VVE (Owners Association) contribution
- € 120.00 per month
Construction
- Type apartment
- Upstairs apartment
- Building type
- Resale property
- Year of construction
- 1895
- Type of roof
- Flat roof covered with asphalt roofing
Surface areas and volume
- Areas
- Living area
- 58 m²
- Exterior space attached to the building
- 9 m²
- External storage space
- 3 m²
- Volume in cubic meters
- 211 m³
Layout
- Number of rooms
- 3 rooms (2 bedrooms)
- Number of bath rooms
- 1 bathroom
- Bathroom facilities
- Walk-in shower, toilet, and sink
- Number of stories
- 2 stories
Energy
- Energy label
- Insulation
- Double glazing and insulated walls
- Heating
- CH boiler
- Hot water
- CH boiler
- CH boiler
- Nefit (gas-fired from 2010, in ownership)
Cadastral data
- AMSTERDAM S 8145
- Cadastral map
- Ownership situation
- Full ownership
Exterior space
- Location
- In centre and in residential district
- Balcony/roof terrace
- Balcony present
Storage space
- Shed / storage
- Built-in
- Facilities
- Electricity and running water
Parking
- Type of parking facilities
- Paid parking and resident's parking permits
VVE (Owners Association) checklist
- Registration with KvK
- Yes
- Annual meeting
- Yes
- Periodic contribution
- Yes (€ 120.00 per month)
- Reserve fund present
- Yes
- Maintenance plan
- Yes
- Building insurance
- Yes
Photos 24
© 2001-2025 funda























