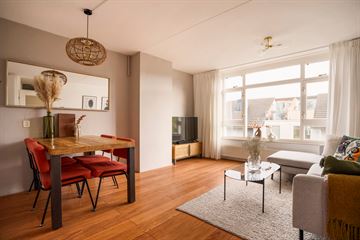
Description
NEW!
Located in a prime location, this bright, spacious, and sleekly finished 3-room apartment of approximately 49m2 features a lovely outdoor space and external storage in the basement!
LAYOUT
The apartment is accessible via the stairwell and is located on the fourth floor. The entrance provides access to all rooms. The favorable layout has created a very spacious living area for both the living room and kitchen.
The living room is situated at the rear, offering plenty of space for a comfortable seating area and a large dining table. The modern kitchen, with white fronts, is equipped with a dishwasher, oven, 4-burner gas stove, refrigerator, and a washing machine connection.
Next to the kitchen is a convenient internal storage room with a central heating system, providing space for necessary supplies and storage.
At the front of the house is the spacious bedroom, offering ample room for built-in or freestanding wardrobes.
The bathroom (renovated in 2022) features a walk-in shower, sink, toilet, and radiator. The sleek finish gives it a luxurious and modern appearance.
The entire apartment has a sleek laminate floor.
In the basement, there is an external storage room of approximately 3m2.
In short, a very pleasant and well-finished apartment, equipped with all modern conveniences in a prime location. The property benefits from ample light, creating a particularly spacious and bright atmosphere. We would be happy to invite you for a viewing.
LOCATION:
The apartment is located in the lively Dapperbuurt (Amsterdam East), just around the corner from the daily Dappermarkt and the Oosterpark. Here, you can enjoy the vibrant atmosphere, a diverse range of shops, take a relaxing walk in the park, or grab a drink at one of the many cozy cafés. Consider De Biertuin, where you can enjoy a wide range of craft beers, or Louie Louie for a relaxed lunch. Café De Jeugd is also recommended for a fun evening with friends. The Tropenmuseum and Artis Zoo are also nearby. The Oostpoort shopping center is less than 5 minutes away by bike, and the city center is just a 10-minute bike ride away. Public transport is excellent; within walking distance, you will find several tram and bus lines, as well as the NS Muiderpoort Station. Various highways provide quick access to the A10 ring road within minutes.
DETAILS
- Living area is 49m2 (measurement report in accordance with NEN2580 available);
-Luxurious and well-maintained apartment;
-Energy label B;
-Central heating system from 2023;
-Active Homeowners Association (VvE), consisting of 55 members. Service costs are approximately €96.89 per month. Last year, the VvE carried out exterior painting and the entire roof was renewed in 2019;-
- Ground lease paid off until 15-10-2037;
-Delivery in consultation.
Features
Transfer of ownership
- Last asking price
- € 400,000 kosten koper
- Asking price per m²
- € 8,163
- Status
- Sold
- VVE (Owners Association) contribution
- € 97.00 per month
Construction
- Type apartment
- Upstairs apartment (apartment)
- Building type
- Resale property
- Year of construction
- 1994
- Type of roof
- Flat roof
Surface areas and volume
- Areas
- Living area
- 49 m²
- External storage space
- 3 m²
- Volume in cubic meters
- 157 m³
Layout
- Number of rooms
- 3 rooms (1 bedroom)
- Number of bath rooms
- 1 bathroom
- Bathroom facilities
- Walk-in shower, toilet, and washstand
- Number of stories
- 1 story
- Located at
- 4th floor
- Facilities
- Mechanical ventilation and passive ventilation system
Energy
- Energy label
- Insulation
- Double glazing and energy efficient window
- Heating
- CH boiler
- Hot water
- CH boiler
- CH boiler
- Remeha (gas-fired combination boiler from 2023, in ownership)
Cadastral data
- AMSTERDAM S 9617
- Cadastral map
- Ownership situation
- Municipal long-term lease (end date of long-term lease: 15-10-2037)
Exterior space
- Location
- Alongside a quiet road, open location and unobstructed view
Storage space
- Shed / storage
- Detached brick storage
- Facilities
- Electricity
Parking
- Type of parking facilities
- Paid parking and resident's parking permits
VVE (Owners Association) checklist
- Registration with KvK
- Yes
- Annual meeting
- Yes
- Periodic contribution
- Yes (€ 97.00 per month)
- Reserve fund present
- Yes
- Maintenance plan
- Yes
- Building insurance
- Yes
Photos 25
© 2001-2025 funda
























