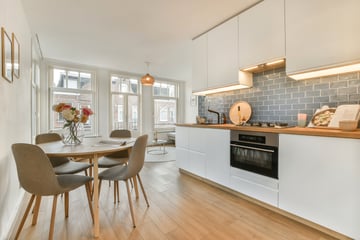
Description
YES! Super charming, bright, and beautifully finished 3-room CORNER apartment with a French balcony at the front and a spacious balcony at the rear with afternoon and evening sun. The property is located in a desirable location in Oud-West, near the Vondelpark, the Hallen, and the trendy J.P. Heijestraat with nice shops, coffee shops, and restaurants.
The apartment is perfectly laid out, has a modern open kitchen with built-in appliances, and two well-sized bedrooms at the rear. Due to the corner location, there are many windows, making it wonderfully light, and the property feels spacious. In short; a completely move-in-ready apartment in a fantastic location in Oud West, and it's also situated on OWN GROUND!
LAY OUT
- The apartment is located on the third floor;
- Cozy living room with French doors to a French balcony;
- Many windows and lots of natural light due to the corner location of the apartment;
- Modern kitchen (2019) with built-in appliances (fridge with freezer, dishwasher, combi oven, 4-burner gas hob, extractor hood);
- Lovely spacious balcony at the rear facing west;
- The property has two bedrooms;
- The master bedroom has space for a double bed and a wardrobe;
- The second bedroom is accessible from here;
- The modern bathroom has a shower, toilet, sink, and design radiator;
- Storage space with central heating boiler, mechanical ventilation box, and connections for washing machine and dryer.
LIVING AREA
- The living area is approximately 46.60 m²;
- The external storage space is approximately 0.50 m².
Note: The specified area has been measured by a specialized company in accordance with NEN2580.
CONSTRUCTION & TECHNICAL INFO
- The property is located in a building built around 1906;
- Traditional construction style;
- Wooden frames with double glazing;
- Heating and hot water through central heating boiler, brand: Intergas, year of construction: 2019;
- Electricity: modern group box;
- Energy label C;
CADASTRE & SPLITTING
- Cadastral designation: Municipality of Amsterdam, section T, number 6945, A-9;
- The property was split on September 3, 2004, by notary Mr. P.J.M. Stouthart into 5 apartment rights;
- Apartment right A-9 is entitled to a 5/56th share in the community.
OWN GROUND
The property is located on own ground.
OWNERS ASSOCIATION
- The VvE is called 'Vereniging Van Eigenaars Rhijnvis Feithstraat
18/20' and consists of ten members;
- The VvE is professionally managed by VB Rem;
- The service costs amount to € 157.- per month;
- A multi-year maintenance plan (MJOP) is available;
- It is an active and healthy VvE.
LOCATION
- The apartment is located in Amsterdam Oud-West, in the beloved Helmersbuurt;
- There are various nice shops, delis, and fine restaurants around the corner;
- For a drink, lunch, or dinner, there is, among others, Gitane, Levain et le Vin, or Flo's delicatessen;
- For your groceries, you can easily walk to the local shop, AH, the Keurslager, EKO Plaza, or the famous "Ten Kate market";
- The J.J. Cremerplein with a soccer field and playground, the beautiful Vondelpark, and the 'Hallen' are there for relaxation and entertainment;
- Within 10 minutes by bike, you can reach the cozy Jordaan, Leidseplein, de Pijp, or the Zuidas.
ACCESIBILITY AND PARKING
- The apartment is easily accessible by car from the A-10 ring road (S-106);
- Public transportation is well organized here and takes you to all parts of the city;
- There are several tram stops nearby (including tram line 1);
- On the public road, parking is paid from Monday to Saturday from 9:00 am to 12:00 am and Sunday from 12:00 pm to 12:00 am (please check the website of the Municipality of Amsterdam).
PARTICULARITIES
- Located in a popular location in the beloved Oud-West;
- Beautiful corner location with many windows, wonderfully bright;
- Spacious balcony at the rear with afternoon and evening sun;
- The apartment has two bedrooms;
- Double glazing and located on OWN ground.
DELIVERY
The delivery will take place in consultation and can happen soon.
Features
Transfer of ownership
- Last asking price
- € 450,000 kosten koper
- Asking price per m²
- € 9,574
- Status
- Sold
- VVE (Owners Association) contribution
- € 157.00 per month
Construction
- Type apartment
- Upstairs apartment (apartment)
- Building type
- Resale property
- Year of construction
- 1906
- Type of roof
- Combination roof covered with asphalt roofing and roof tiles
Surface areas and volume
- Areas
- Living area
- 47 m²
- Exterior space attached to the building
- 8 m²
- External storage space
- 1 m²
- Volume in cubic meters
- 183 m³
Layout
- Number of rooms
- 3 rooms (2 bedrooms)
- Number of bath rooms
- 1 bathroom
- Bathroom facilities
- Shower, toilet, and sink
- Number of stories
- 1 story
- Located at
- 3rd floor
- Facilities
- French balcony and mechanical ventilation
Energy
- Energy label
- Insulation
- Double glazing
- Heating
- CH boiler
- Hot water
- CH boiler
- CH boiler
- Intergas (gas-fired combination boiler from 2019, in ownership)
Cadastral data
- AMSTERRDAM T 6495
- Cadastral map
- Ownership situation
- Full ownership
Exterior space
- Location
- Alongside a quiet road and in residential district
- Balcony/roof terrace
- Balcony present
Parking
- Type of parking facilities
- Paid parking, public parking and resident's parking permits
VVE (Owners Association) checklist
- Registration with KvK
- Yes
- Annual meeting
- Yes
- Periodic contribution
- Yes (€ 157.00 per month)
- Reserve fund present
- Yes
- Maintenance plan
- Yes
- Building insurance
- Yes
Photos 29
© 2001-2025 funda




























