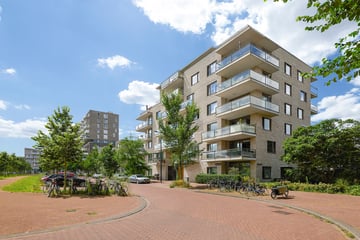
Description
Light and modern 2-room apartment.
Bright 2-room apartment (approx. 53 m2) on the fourth floor of the modern complex “The Dock”, completed in 2017, in the new Zeeburgereiland district. On the balcony you can enjoy the view of the largest skating rink in the Netherlands. The heart of this island, where the streets are named after sports heroes, is designed as a park; sports and recreation area.
Bright living room with large windows and access to the Spacious balcony, which is located on the Southeast. The apartment has a laminate floor. The underfloor heating keeps the apartment at a pleasant temperature all day long! Completely equipped with high-quality insulating glass and the house is well insulated according to the most modern techniques!
This new district has everything you would expect, such as supermarkets and catering establishments. Easily accessible via bus and tram connections and within 2 minutes by car on the Ring A-10!
Layout:
Ground floor: Communal entrance with mailboxes and doorbells with access to the indoor communal bicycle sheds and elevator to the apartment on the fourth floor.
Fourth floor: Entrance of the house, living room with windows and access to the spacious balcony. Kitchen with built-in appliances. The spacious bedroom has a built-in wardrobe. The modern (fully tiled) bathroom has a walk-in shower and sink. There is a separate toilet. Furthermore, an indoor storage room with connection for the washing machine.
Features:
• Bright apartment
• Unobstructed view
• Surface area approximately 53 m2
• NEN 2580 measurement report available
• Service costs € 115.07 per month
• Professionally managed by MVGM Beheer
• Leasehold with fixed canon € 387 per year until March 16, 2066
• Delivery September 30, 2024.
• Furniture and upholstery available for takeover
• Energy label A
• Non-self-occupancy clause
Disclaimer: This information has been compiled by us with the necessary care. However, we do not accept any liability for any incompleteness, inaccuracy, or otherwise, or the consequences thereof. All specified sizes and surfaces are indicative. The buyer has his own duty to investigate all matters that are important to him or her. With regard to this property, the broker is the seller's advisor. We advise you to engage an expert VBO Makelaar who will guide you through the purchasing process. If you have specific wishes regarding the property, we advise you to make these known to your purchasing broker in a timely manner and to investigate them independently. If you do not engage an expert representative, you consider yourself knowledgeable enough according to the law to oversee all matters of importance. The VBO conditions apply.
If you wish to view the property, please request this in writing via FUNDA -> contact the agent.
Features
Transfer of ownership
- Last asking price
- € 395,000 kosten koper
- Asking price per m²
- € 7,453
- Status
- Sold
- VVE (Owners Association) contribution
- € 115.07 per month
Construction
- Type apartment
- Residential property with shared street entrance (apartment)
- Building type
- Resale property
- Year of construction
- 2017
- Type of roof
- Flat roof
Surface areas and volume
- Areas
- Living area
- 53 m²
- Exterior space attached to the building
- 10 m²
- Volume in cubic meters
- 173 m³
Layout
- Number of rooms
- 2 rooms (1 bedroom)
- Number of bath rooms
- 1 bathroom
- Bathroom facilities
- Shower and washstand
- Number of stories
- 1 story
- Located at
- 4th floor
- Facilities
- Elevator, mechanical ventilation, and sliding door
Energy
- Energy label
- Insulation
- Double glazing and completely insulated
- Heating
- District heating and complete floor heating
- Hot water
- District heating
Cadastral data
- AMSTERDAM K 10031
- Cadastral map
- Ownership situation
- Ownership encumbered with long-term leaset (end date of long-term lease: 15-03-2066)
- Fees
- € 378.00 per year
Exterior space
- Location
- Alongside a quiet road, in residential district and unobstructed view
- Balcony/roof terrace
- Balcony present
Parking
- Type of parking facilities
- Paid parking and public parking
VVE (Owners Association) checklist
- Registration with KvK
- Yes
- Annual meeting
- Yes
- Periodic contribution
- Yes (€ 115.07 per month)
- Reserve fund present
- Yes
- Maintenance plan
- Yes
- Building insurance
- Yes
Photos 26
© 2001-2024 funda

























